South Perth House
South Perth House
Ours is a large family home that was designed to cater for a family of five, and extra house guests when required, as well as providing completely accessible facilities. We also wanted to use materials that would be low maintenance, long-lasting and provide energy efficiency.
To achieve this, the house is built of rammed limestone for it’s thermal properties, appearance and low maintenance, eliminating the need for regular painting. The majority of the upper storey is constructed in reverse brick veneer, again for thermal properties.
Flooring is travertine in the majority of the house, with timber in the bedrooms. Along the northern side of the living area, there is a large verandah, roofed at double storey height to enable solar access in winter, with shading provided by deciduous vines, trees and vertical outdoor blinds in summer. Appropriately placed louvre and casement windows provide cross ventilation in summer, and ceiling fans are used in all the living areas and bedrooms.
Power is supplemented with a 5kw grid connected solar panel system. The main roof drains to a 6000L water tank which is plumbed to the toilets and washing machines, with a minor roof draining into a 1000L tank used for the garden (or topping up the 6000L tank!!). Recycled timber (marri) and blackbutt are used for kitchen cabinets, built in shelving, sliding door and room dividers. The garden is water wise with prominent native planting, some edible garden and deliberately selected deciduous planting.
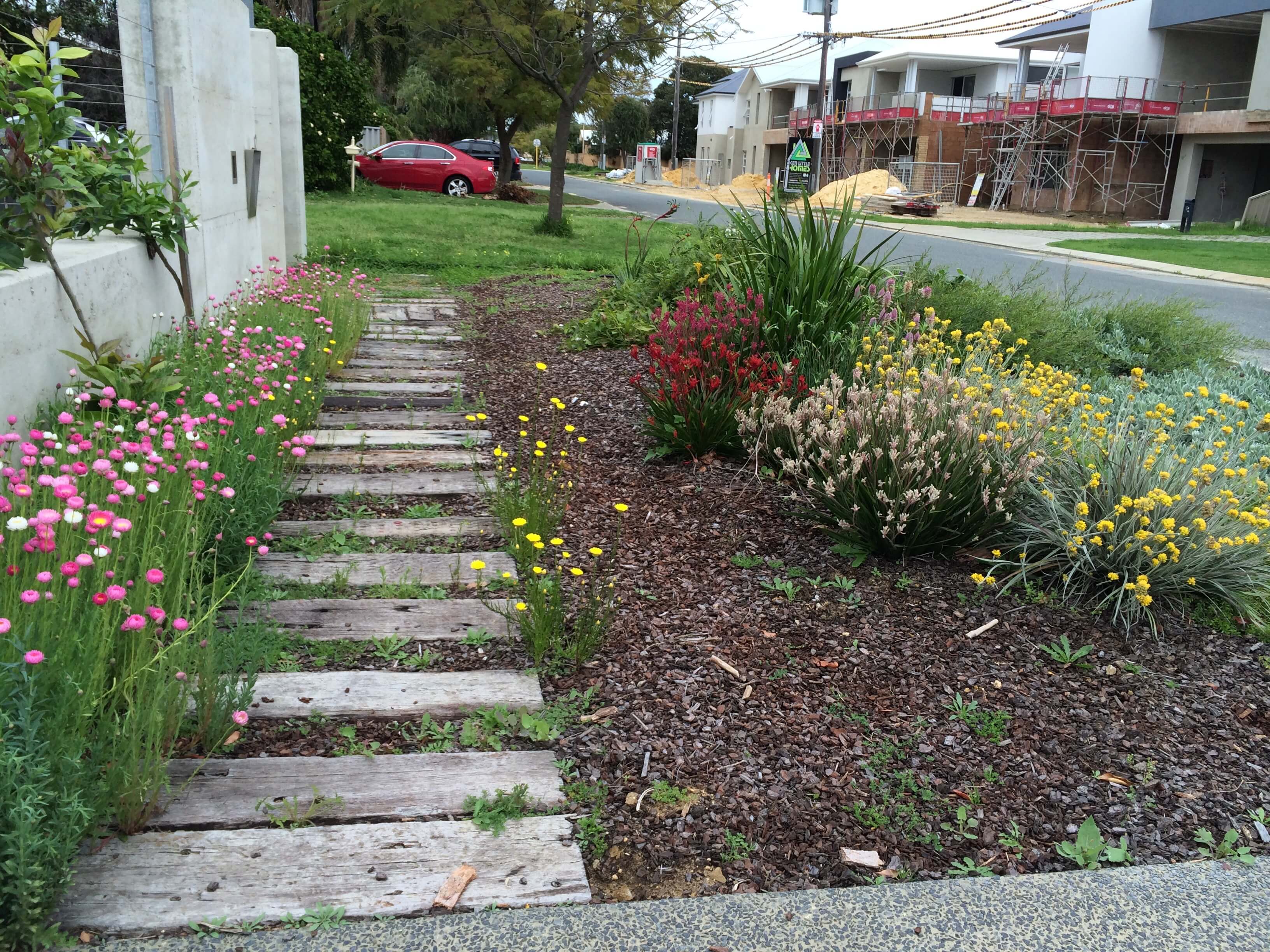
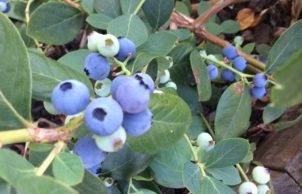
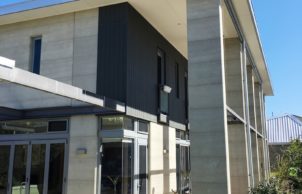
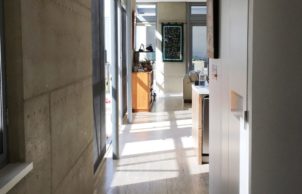
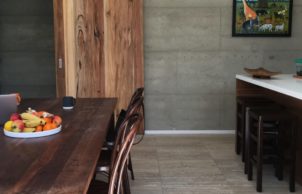
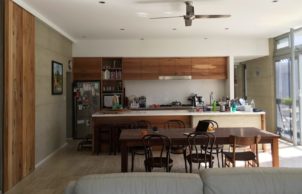
Ask questions about this house
Load More Comments