“Aristida” strawbale off-grid house
“Aristida” strawbale off-grid house
Constructed in 1999, this strawbale house with off-grid power, water and wastewater self-sufficiency, has stood the test of time and is testament to sustainable living in every way. On offer are the following;
- Proven self-sufficiency incorporating alternative building techniques and engineering, low cost systems, natural and quality recycled materials, heat exclusion and the benefits of heat-reflective coatings
- Energy-efficient home with very low running costs, requiring no air conditioning during summer, and heated with wood harvested from the property during winter
- 3-way water heating (solar, combustion thermo-siphon, gas) and complementary combustion heater/stove
- Demonstration of the long-term use of off-grid solar power – current system includes 3.6 kilowatt 48v system with battery storage (rated at 52.8 kWh), plus independent 400w 12v system (for refrigeration)
- Energy management, energy-efficient lighting, stabilised earth floor system, stairway spindles from farm forestry system
- Water self-sufficiency with 65,000 litres rainwater storage, gravity-fed pressure to the house, large dam for garden irrigation, additional stock dam, and two environmental dams
- Two wastewater recycling systems consisting of reed bed treatment, composting toilet, and wet composting wastewater system with conventional ultra-low flush toilet
- Detached strawbale building with use as office, utility room, or fourth bedroom
- Vegetable garden and fruit/nut orchard based on permaculture principles, including chooks, composting systems, summer shade
- Demonstration of low cost solar food dryers and end-products
- Simple low cost roof-top fire sprinkler system and the benefits of fire-retardant vegetation
Designed by :Des Menz (Civil Engineer/Building Designer)

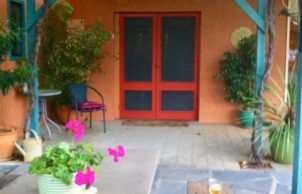
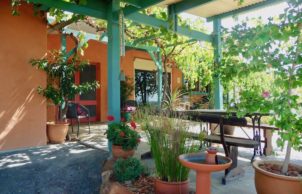
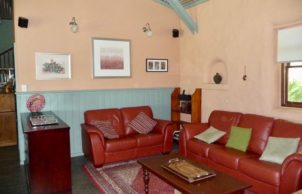
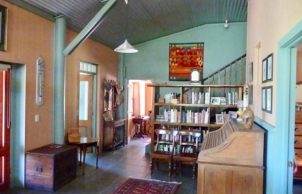
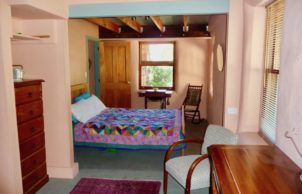
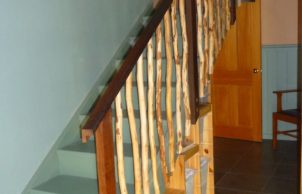
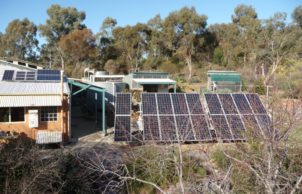
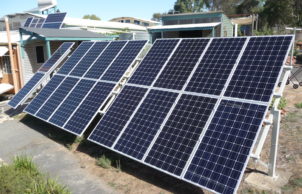
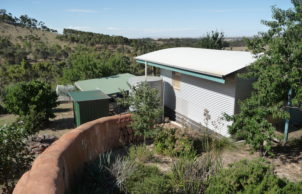
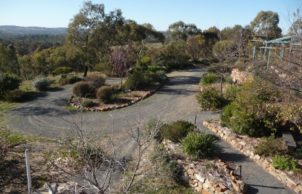
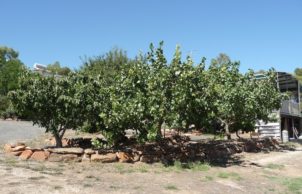
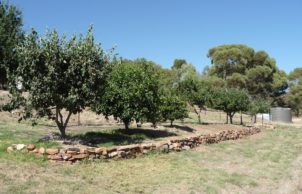
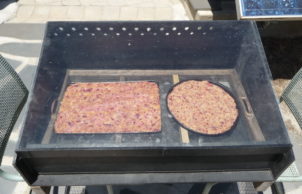
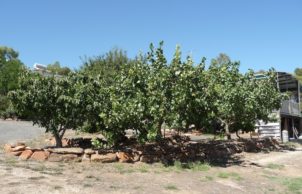
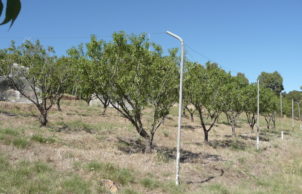
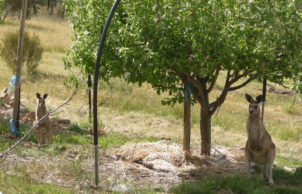
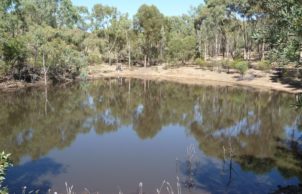
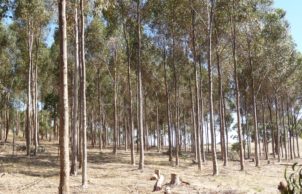
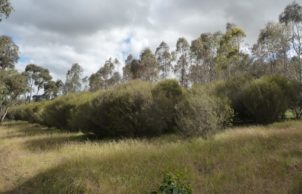
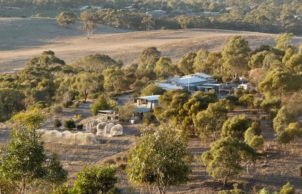
Ask questions about this house
Load More Comments