Broker’s View
Broker’s View
This large five-bedroom home has numerous retrofit features, both passive design and active energy-efficiency measures.
Decks with eaves on all sides, cathedral ceilings and reflective roof paint are supplemented with clerestory window films, double-glazed skylight, reflective and honeycomb blinds, awnings and curtains. These are managed according to outside temperature and sun orientation. Ceiling, roof and underfloor insulation along with enhanced weather sealing complements these passive measures.
Active retrofits include whirlybird, solar and ceiling fan ventilation, solar panels since 2013, coupled to battery storage since 2015, heat pump hot water and multiple reverse cycle air conditioners effectively solar powered, induction cooktop, gas disconnected, and LED lighting – downlights, screw/bayonet, floods, strips – throughout. Transport uses a Tesla BEV since 2019 together with an MG PHEV from 2025. The overall performance including car charging is still energy positive for much of the year. Electric bicycles and tricycle are used for recreation.
The gardens are mostly native plants/trees and edibles. Watering is via 3 × 5000L tanks, and there are various compost heaps and a worm farm. The adjacent bushland and creek were cleared of extensive weeds and regenerated with advice from Council Bushcare.
The environment is now a haven for birds, frogs, echidna and local plant species.
Please note: Parking in Brissendon Close is on the nature strips and is limited, while adjacent Corrimal Street has plenty of on-road parking.

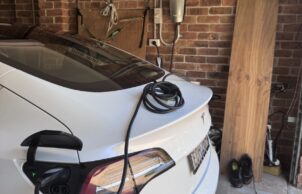
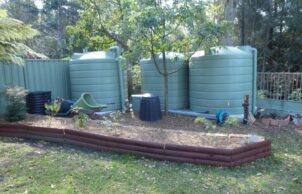
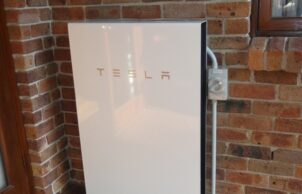
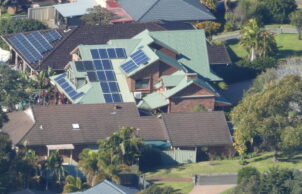

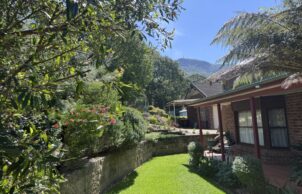
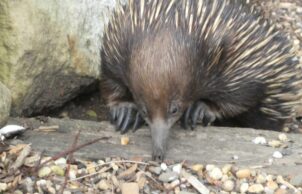
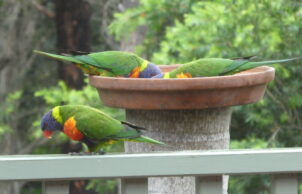
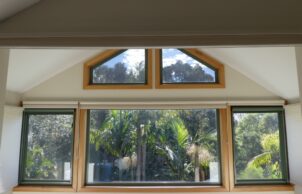
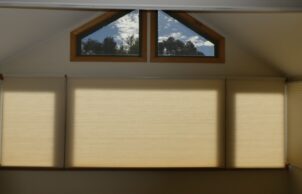
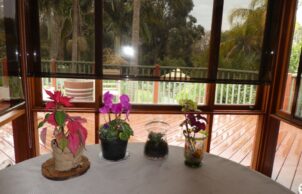
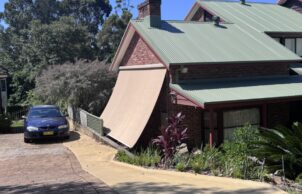
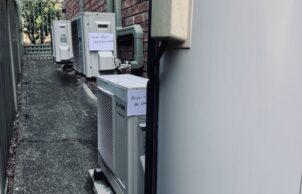
Ask questions about this house
Load More Comments