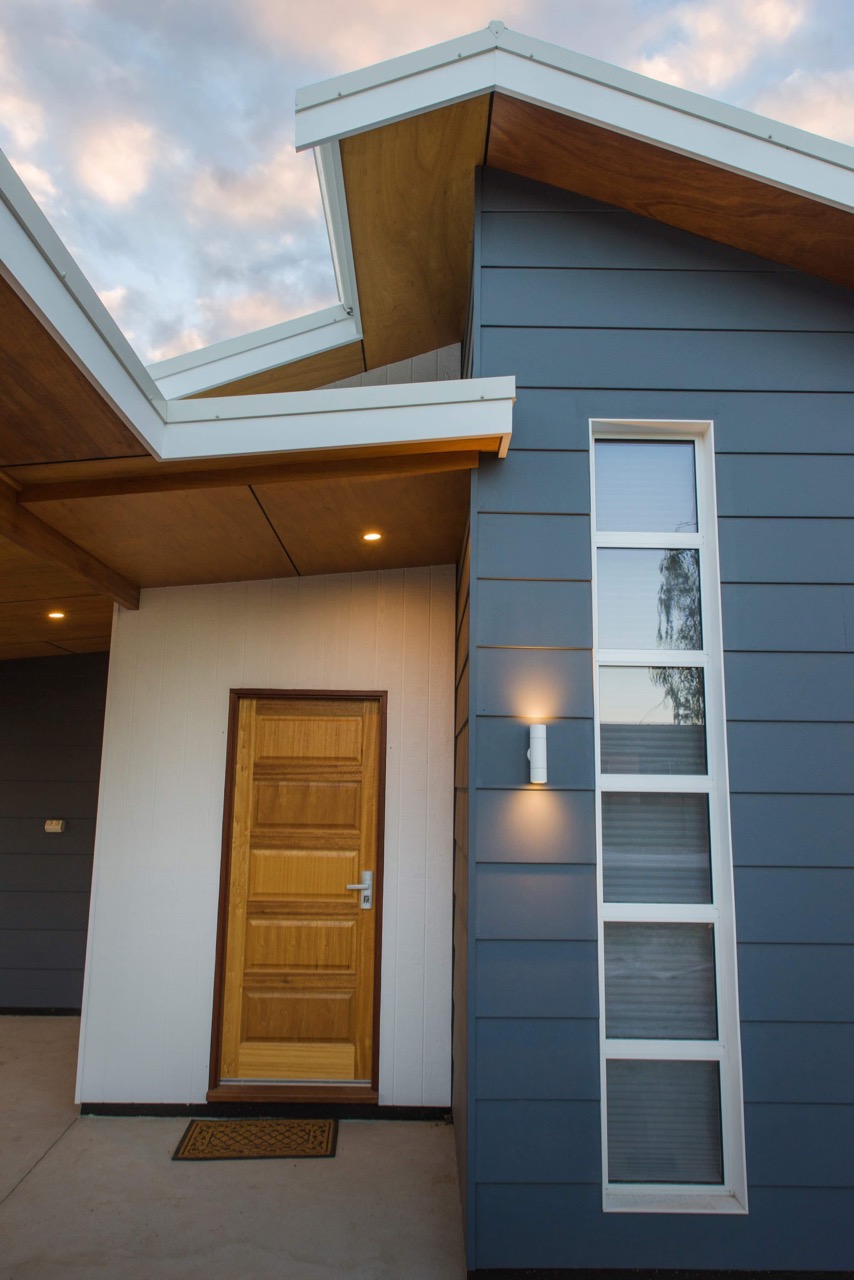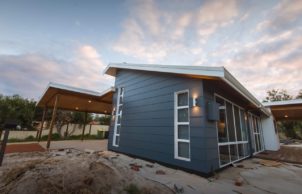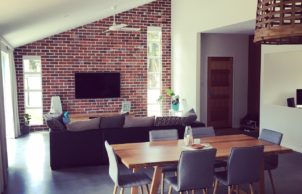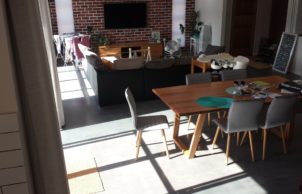Mad House
Mad House
I wanted to reduce liabilities and the need to work for the man so we built a house that was inspired and balanced by off-grid and communal living, ethical and economically feasible. We learnt that there are so many buzzwords, products and practices that don’t add up and we didn’t include them in the build e.g. water harvesting, grey water (when on scheme water).
- Solar passive
- Used most economical (cheapest) style of build
- Gable with low ceilings (raked in living area and high ceiling in hall)
- Small footprint
- Reused materials (jarrah floorboards and timber frame, chimney bricks)
- Convection ventilation pantry and fridge
- Cross-ventilation for cool SW breeze in summer
- Low embodied energy materials – timber frame, Weathertex cladding
- Some clay paint (no VOC)
- Recessed pelmets
- Various glazing types: double glaze, low-e, dark, neutral and clear tones.
Designed by Building Design South West.
To find out more about the NatHERS (Nationwide House Energy Rating Scheme) click here.




Ask questions about this house
Load More Comments