Emerald
Emerald
This home showcases ‘back to basics’ sustainability – good and sensible design that carefully considers all aspects to achieve a balanced outcome that is good for people, planet and pocket.This renovation has been designed for the whole family. Before this was done, our mum could not come to stay; now, she can not only come and stay, but she also has total independence and can move freely around our home by herself.
- Modest single-storey, 1920s Californian bungalow in a heritage conservation area retained, restored and enhanced with renovations; a new addition breathing life into the existing house, and adding charm and character to the house and streetscape
- Delightful little courtyard (with green walls) and single-storey vestibule separates/connects the old house with the new double-storey section at the rear – functions as the heart and lungs of the house, bringing in bountiful natural warmth, light and cooling breezes into both old and new sections of the home, keeping the occupants healthy and hardly requiring them to use artificial energy
- Economical to build, as the new structure is kept independent of the old one
- Beautiful sunset views enjoyed earlier by occupants maintained, minus the overheating problems and also expanded to other rooms
- Works with the slope of the land, minimising cut and fill, allowing natural drainage and avoiding issues with being in a problem drainage area
- Designed for intergenerational living, incorporating principles of Universal Housing.
Designed by Divakarla & Associates and built by Brad Hoad (BH Homes).
Gold coin entry supports Sustainable House Day 2019.

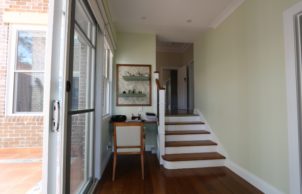
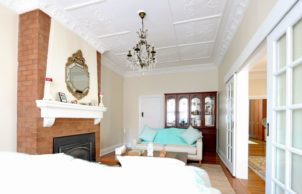
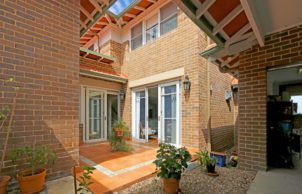
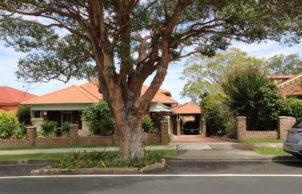
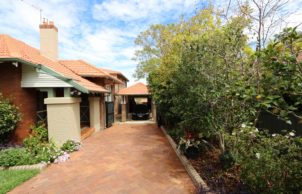
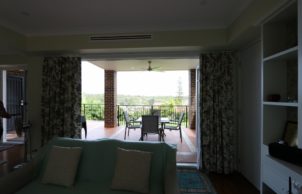
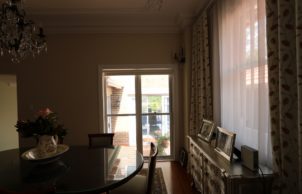
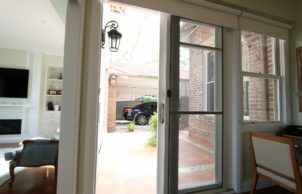
Ask questions about this house
Load More Comments