Church House
Church House
This home is focused on saving a disused 100-year-old church, relocating it and converting it into a family home. This includes the addition of two pavilions: one to the front and one rear of the site. Beneath the church are added an undercover swimming pool and services.
The sustainability of the home features simple passive measures, such as turning the building on-site to face north, and landscape arbours to shade the building to east and west. Additionally there are more active measures, such as home batteries and electric car charge points, smart wiring, mechanical ventilation system to make use of the high (7m) ceiling. The home also includes significant rainwater storage in underground tanks, stormwater re-use through the site in the landscape.
However, for a home in this location, some of the most significant sustainability measures are:
- The use of a recycled building to reduce the new materials in the build, and
- Reducing the size of the new build component significantly to two smaller pavilions, and designing the home for flexible use and occupation. From a single family, to inclusion of home-office, a granny flat, extended living (e.g. co-house) or separate rental of part of the home. It also includes a lift for potential disability or aged access. This is to help improve the density of our suburbs and save the wasted bedrooms of many of our homes. The home is designed to be able to function with anywhere between 1 and 7 bedrooms, depending on the needs of those living there.
Designed by Peter McArdle, ptma Architecture.
Renders: Response Image
Photos: Scott Burrows Photographer

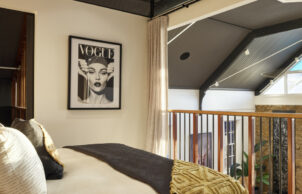
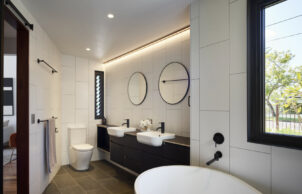
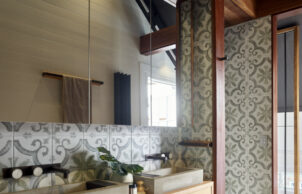
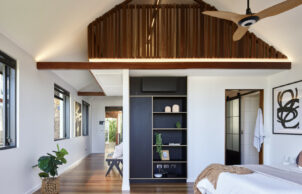
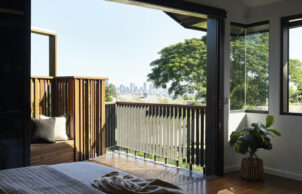
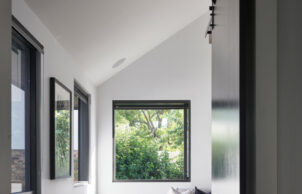
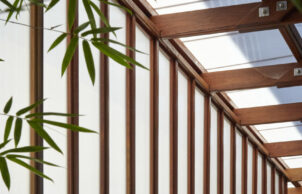
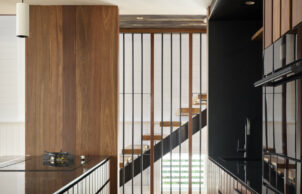
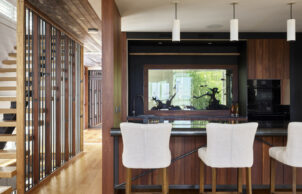
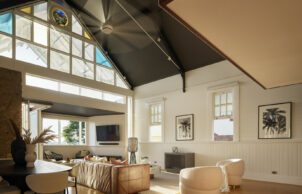
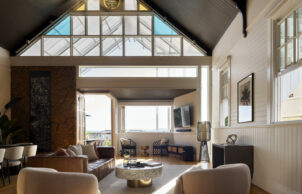
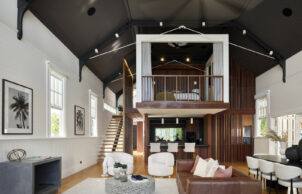
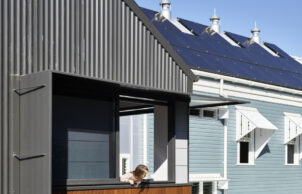
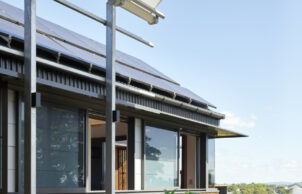
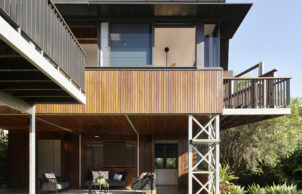
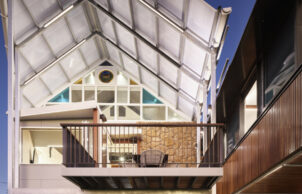
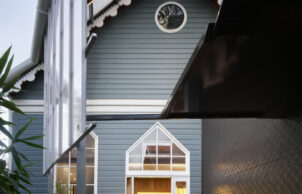
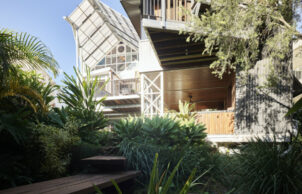
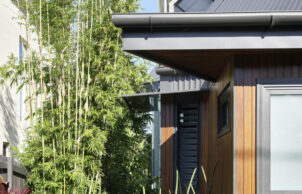
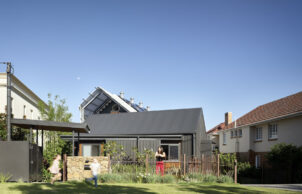
Ask questions about this house
Load More Comments