Roseleigh Project
Roseleigh Project
This sustainable addition to a period brick home is carefully considered to be respectful of the original building, its immediate neighbours and its wider urban context. As much as possible of the original house was retained, with only the 1980s lean-to kitchen demolished to make way for the double-storey addition, which contains a new kitchen and bathroom/laundry downstairs and main bedroom with ensuite upstairs. The gabled roof is angled asymmetrically to avoid overshadowing the neighbours to the south, and the entire upper level is clad in zinc standing-seam cladding for its longevity, low maintenance requirement and fine, crisp detailing.
As the outside space on the block is to the front and side of the house and quite public, higher fences have been used to create a more private courtyard immediately outside the extension. Paved with brick reclaimed from the demolition, the courtyard will eventually feel even more secluded as the star jasmine planted along the fence grows up.
Designed by Di Mase Architects and built by Appetite for Construction.
Photography by Trevor Mein.
Article written by Anna Cumming and professional photos taken by Trevor Mein & Katya Menshikova – see more and read the full article from Sanctuary S44
To find out more about the NatHERS (Nationwide House Energy Rating Scheme) click here.
The house also achieved 7 stars with the Victorian Residential Efficiency Scorecard. If you would like to find out more click here.

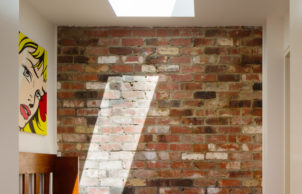
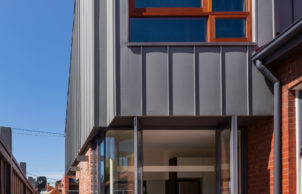
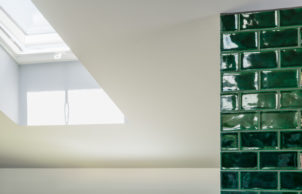
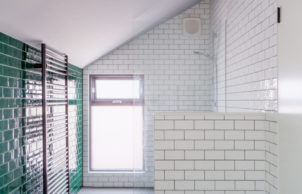
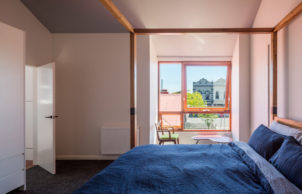
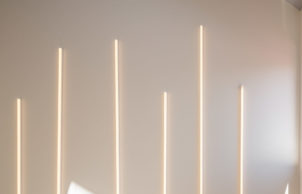
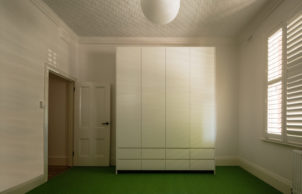
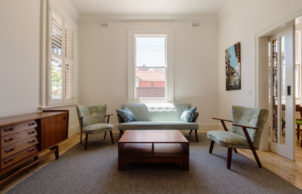
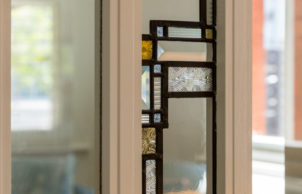
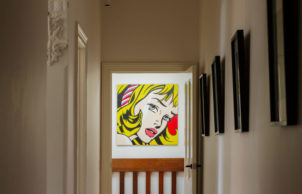
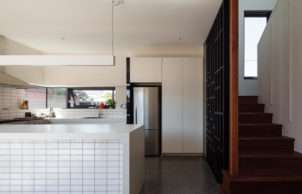
Ask questions about this house
Load More Comments