No.12
No.12
With a much loved family home in a character protection area we wanted to enhance the house (nearly all of the 1928 structure) with a contemporary extension that addressed sustainability whilst retaining the character of the original without major change. In doing so we demolished only the ‘sleepout’ and laundry as well as the outside toilet and recycled timber for the new deck and bricks for pathways.
The extension provides us with a new living space and main bedroom with ensuite. Polished concrete floor for thermal mass, double glazing, insulation, high louvres and solar orientation the living area has been successful in moderating the climate. Only ceiling fans have been needed even in the heat of summer, aided by a shade sail to keep the direct sun away. By comparison the original rooms are noticeably hotter in summer and colder in winter. Our intent was to reduce energy consumption, including solar HWS, and reuse materials where possible. The house was able to meet our needs as we get older with ease of access inside.
All this was to be complemented by a garden with new trees, native plants and succulents.
Designed by Patrick Irwin Architect and built by Wandoo Design and Construct
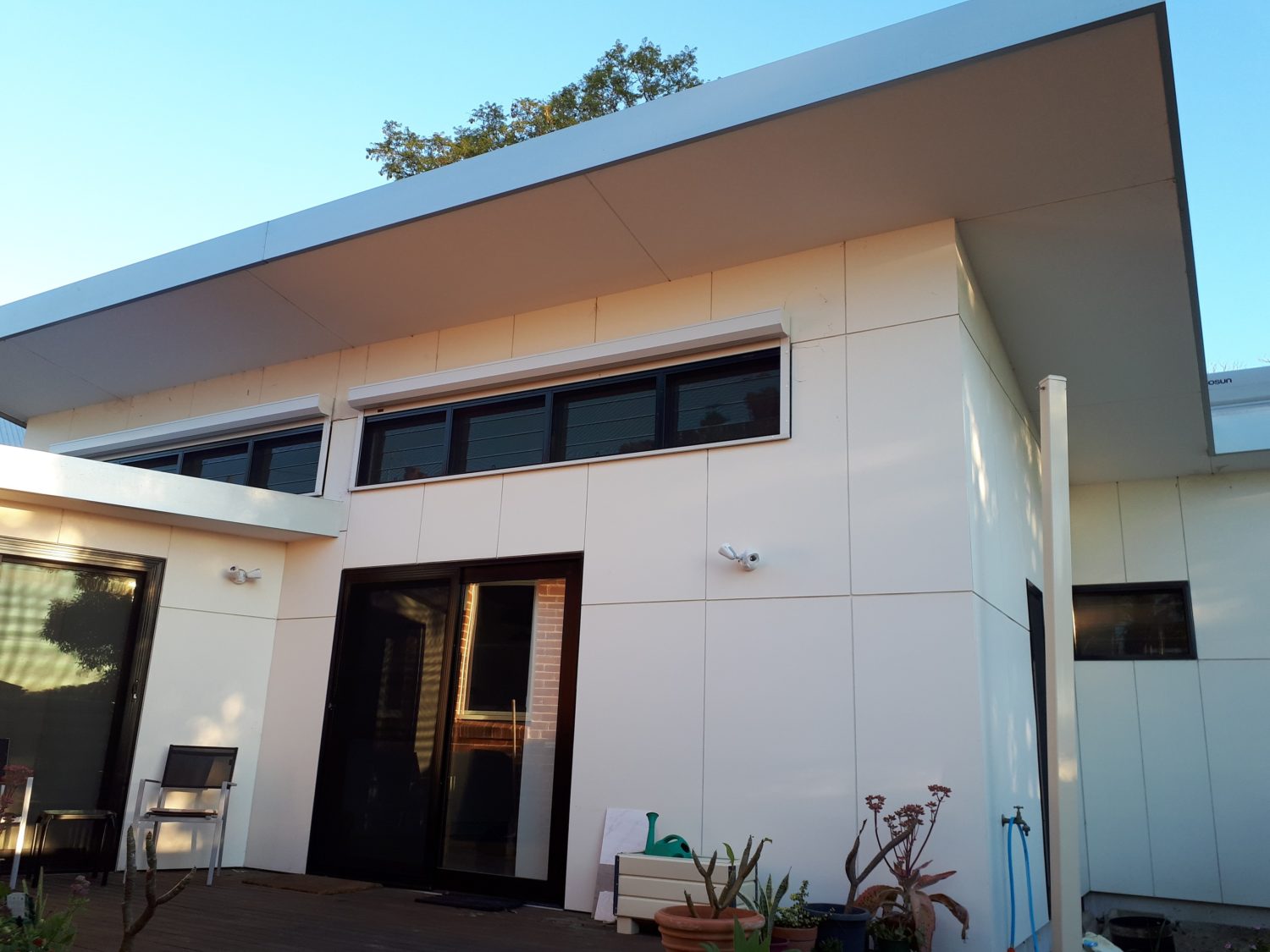
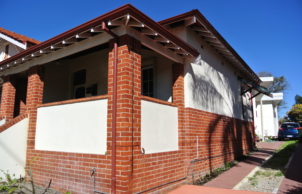
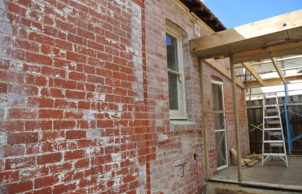
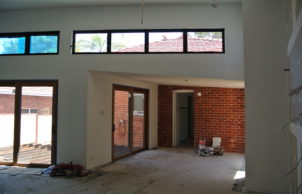
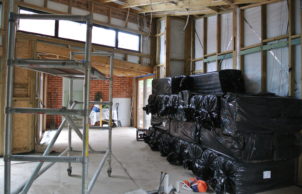
Ask questions about this house
Load More Comments