Cairns Avenue
Cairns Avenue
Cairns Avenue is an all-electric, 7.5 star sustainable home designed specifically to fit on a narrow (9.9m) wide allotment in a typical suburb. The home is passively designed and utilises a generous setback to the north coupled with extensive uPVC double glazed windows and external shade structures to create year round comfort.
A combination of lightweight external cladding (Shadowclad) plus reverse brick veneer and polished concrete floors gives a good amount of thermal mass and high efficiency electric appliances help dramatically reduce running costs when compared to an average home. The house also has an air tightness level of 4.75 ACH50 (independently tested) and inlcludes LED downlights, ceiling fans & low/zero VOC finishes throughout.
The design team and builder will be present on the day to answer queries and share knowledge.
Designed and built by Mirage Homes
This house achieved a NatHERS rating of 7.5 stars using NatHERS accredited software (FirstRate5). Find out how the star ratings work on the Nationwide House Energy Rating Scheme (NatHERS) website.

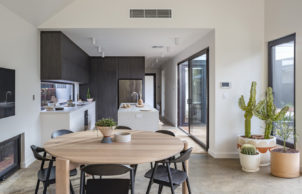
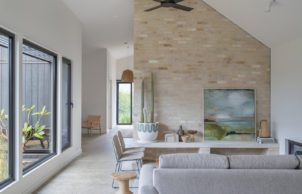
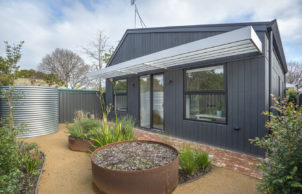
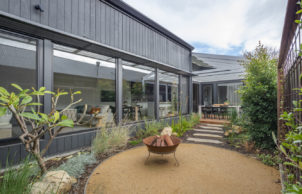
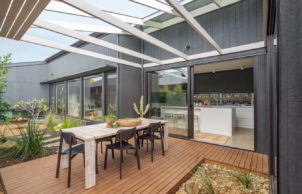
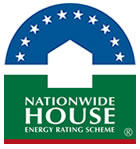
Ask questions about this house
Load More Comments