Jen & Bob House
Jen & Bob House
This Passive House aimed to use the solar aspect to be a high-performance, comfortable home. Health was a huge goal with this build. No toxins were allowed during building and this was very easy in the end.
Recycled products that Bob (the owner) saved for years were used to create a natural and very organic feel of the build, including recycled timber benchtops built by Bob and recycled doors, hinges and handles. In the bathroom, old tiles were reused and created a look that compliments the home so well.
An airtight building envelope inline with passive house principles was included, along with a heat recovery system (HRV), which is helping with the balanced flow of filtered fresh air throughout every day. Solar panels, water tanks, and wicking beds add to this wonderful sustainable home that has given the owners everything they wanted and more!
Built by North South Homes
Photography by Susan Carmody

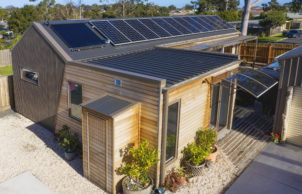
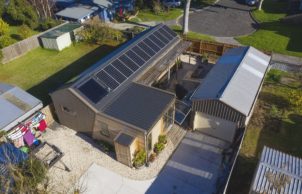
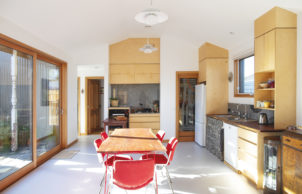
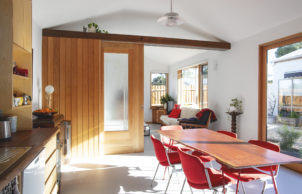
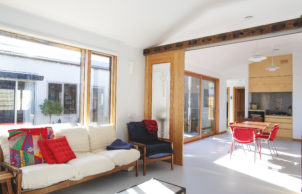
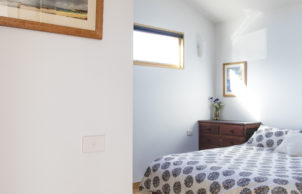
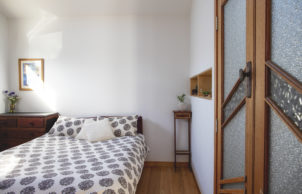
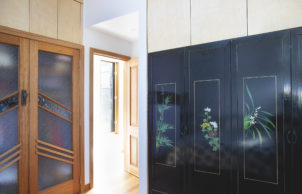
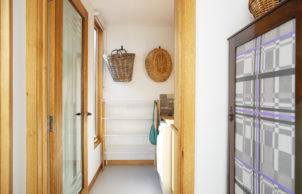
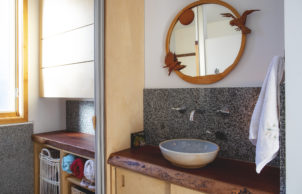
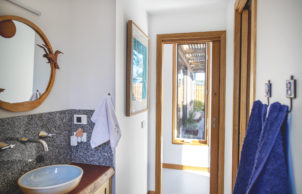
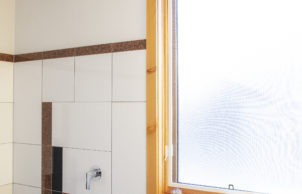
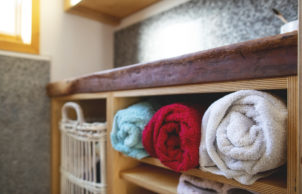
Ask questions about this house
Load More Comments