Abbetthaus – Certified Passive House
Abbetthaus – Certified Passive House
Certified Passive House on a compact 213m2 laneway block. Abbetthaus is sustainable and affordable residential architecture.
Inspired by the desert modernist style, our client demanded global best practice when it came to building comfort and performance. The brief required that the home be simple, affordable and robust. It needed to be spacious and open to the outdoors, and flexible enough to accommodate a future family or housemates.
Abbetthaus is the second certified Passive house in WA and the first to demonstrate that a home to this standard can be achieved on a modest budget. It is built from one of the most renewable and recyclable building material of all, timber.
With high levels of insulation, airtight construction and high performance windows, The home is designed to be comfortable and healthy without additional cooling or heating. The average internal temperature is 21 degrees and there is a continuous supply of fresh filtered air via a balanced heat recovery ventilation system.
Abbetthaus can expect to use up to 90% less energy for heating and cooling than BCA standard homes, saving the owner around $2,000 annually
Additional features include a desert inspired low water garden, Low energy appliances and hot water generation.
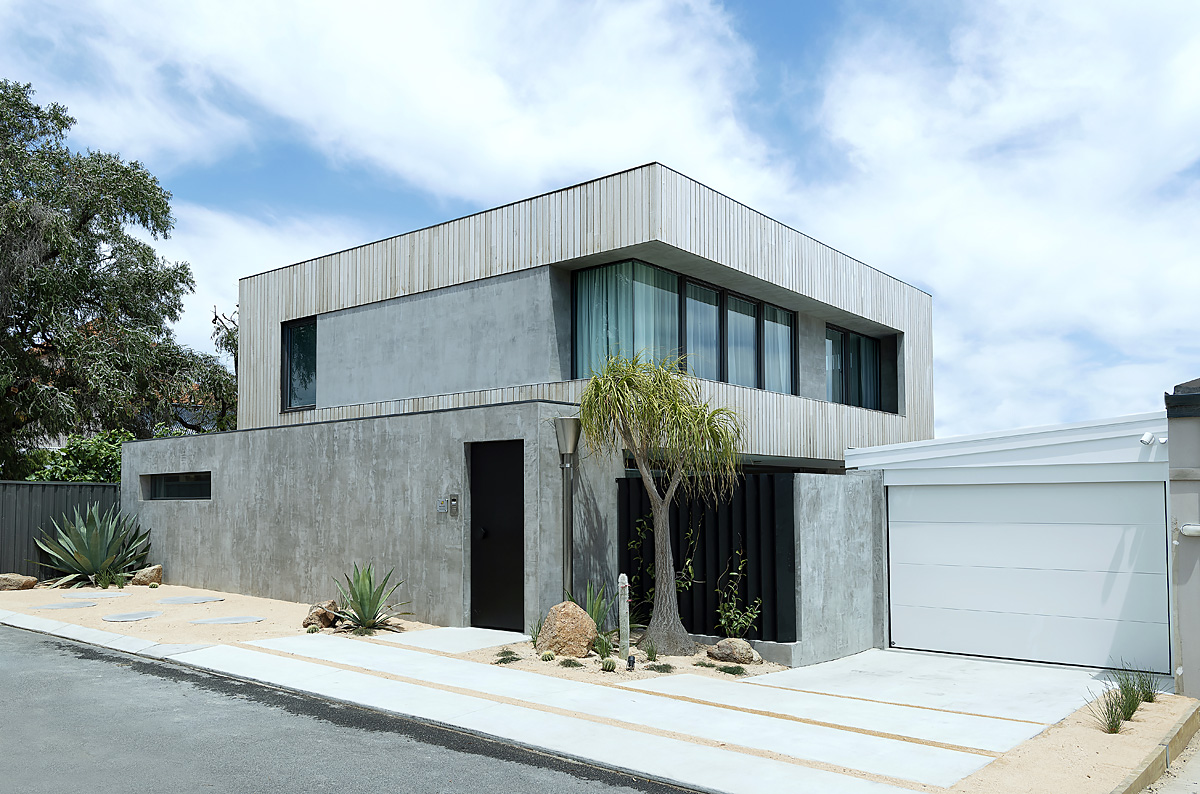
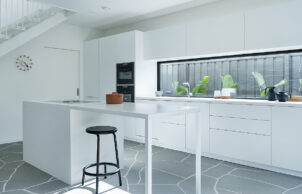
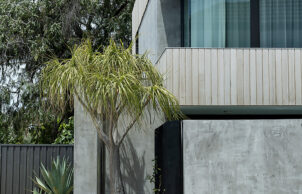
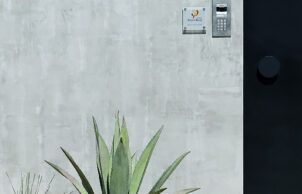
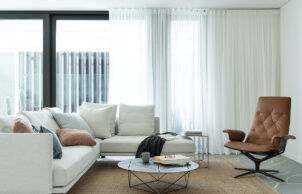
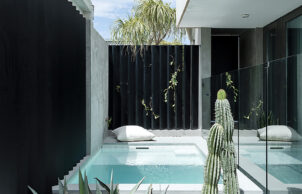
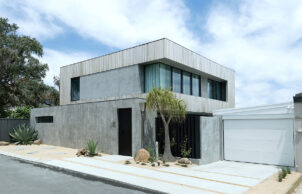
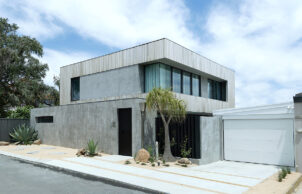
Ask questions about this house
Load More Comments