Peet Passive Solar Home
Peet Passive Solar Home
The initial brief was to renovate the existing house that was attached to the home that still exists on site. After looking at all the options the decision was made that a new build would be much more efficient in the future and provide the lifestyle that the clients were after.
The home has been designed to maximise the beachside location be as sustainable as possible. The design needed to reduce the reliance on mechanical heating and cooling, be low allergen and low maintenance.
Built using Insulated double brick, reverse brick veneer and stud framing work with internal thermal mass and
strategically placed openings to ensure an exceptional level of performance.

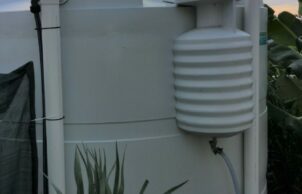
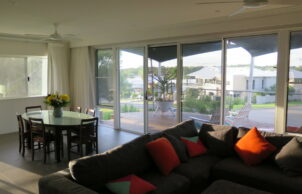
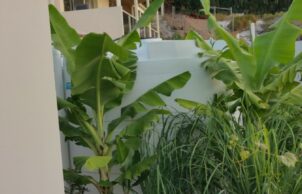
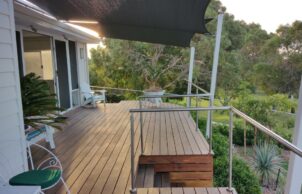
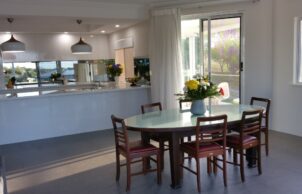
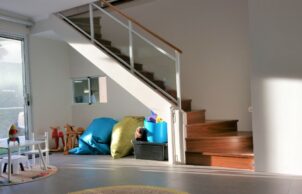
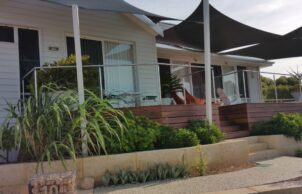
Ask questions about this house
Load More Comments