One Tree Hill
One Tree Hill
My aim was to design and build a beautiful, functional passive solar house which used a minimal amount of purchased power and water. It had to be comfortable and allow me to make the most of the block and the living space inside the house. The house includes:
• Polished concrete Waffle Pod slab
• 6Kw solar panels
• In-ground grey water system
• 22,500L water tank
• Double glazed low-E UPVC windows
• Ceiling fans
• Wood burner and no other heating or cooling
• Ironbark timber cladding
• Low VOC paints throughout
• Heat pump hot water system
• Induction cooktop
• Plenty of insulation
The western side of the house is almost all glass, which allow the sun to warm the concrete slab during the day and release that heat into the house at night. In summer the eaves, pergola, and external blinds mean the sun never makes it into the house and the house remains cool day and night. The house is warm in winter, cool in summer, and is a pleasure to live in.
The water tank supplies the toilets and the washing machine, and the grey water collects from the laundry and bathrooms (not the toilets) and is pumped out onto the garden via an in-ground irrigation system.
I have lived here for almost a year and so far I have had no power bills and water bills are $100 per year. It is just the most beautiful house to live in and visually.
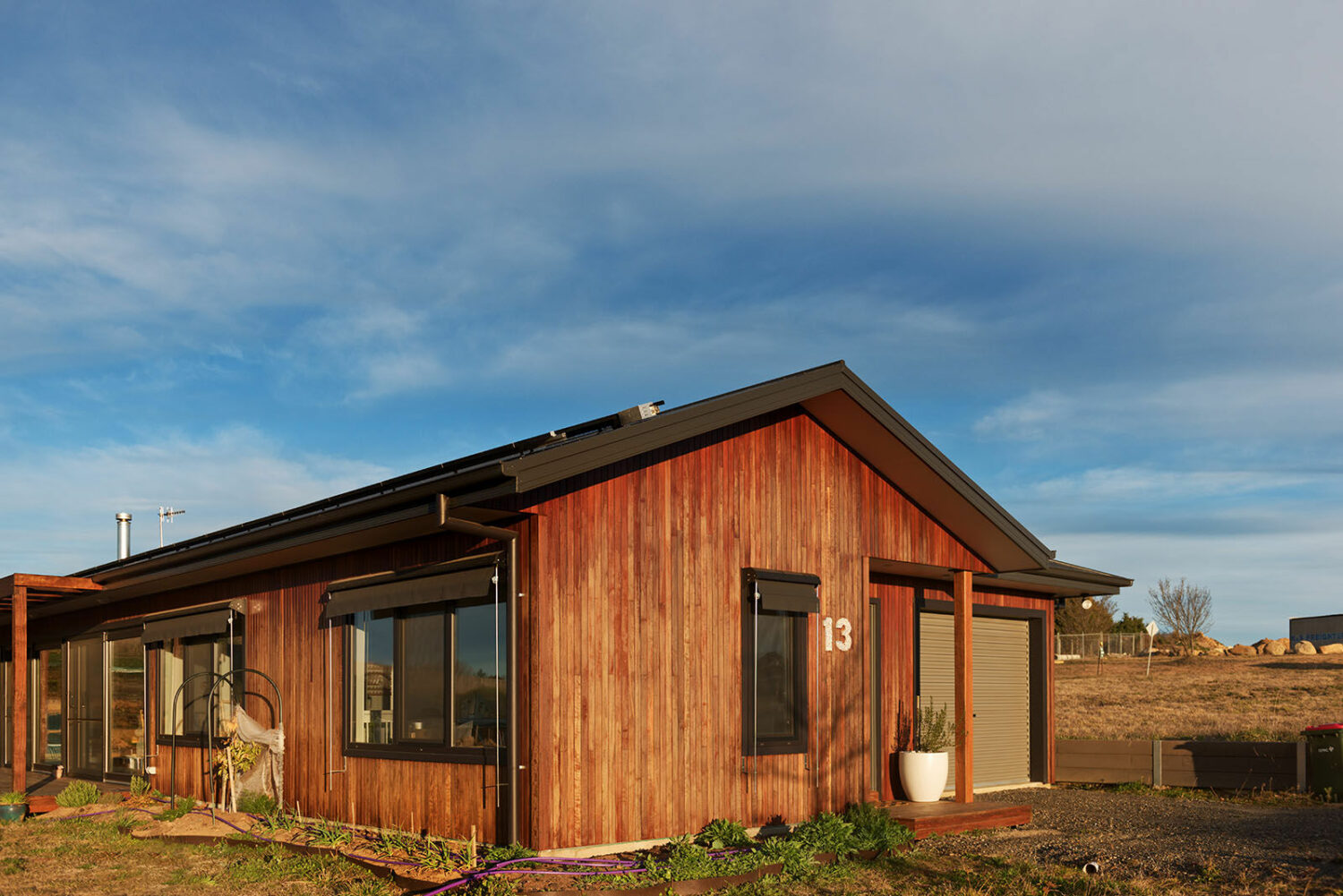
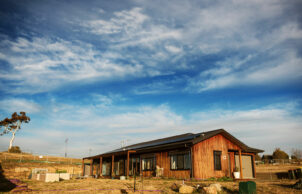
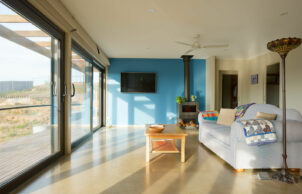
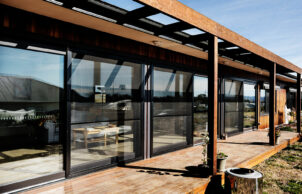
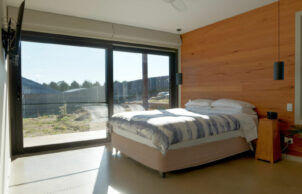
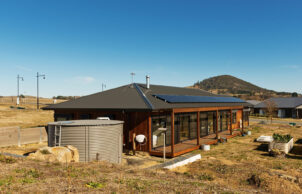
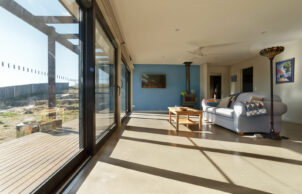
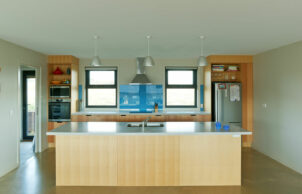
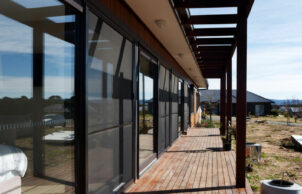
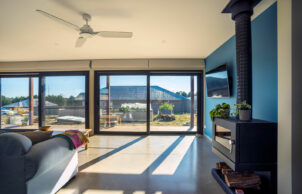
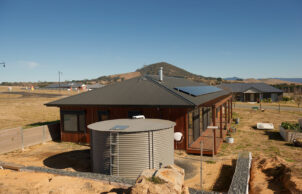
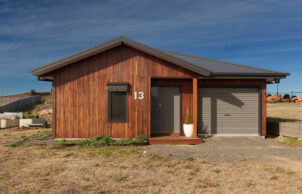
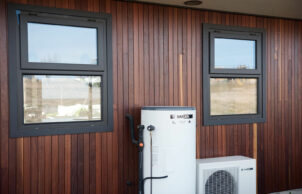
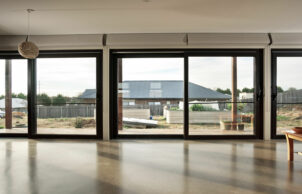
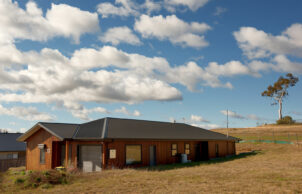
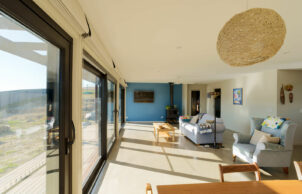
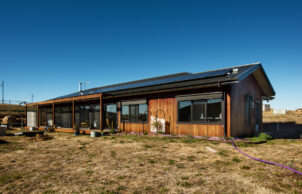
Ask questions about this house
Load More Comments