Sustainability on Cobb
Sustainability on Cobb
Our house is designed to take advantage of the views to the coast on the west whilst still designing to passive solar principles. The main living area on the upper floor and activity face north, allowing for plenty of winter sun to come in and warm the house in winter.
Window locations maximise views and also promote cross flow ventilation in summer. Living close to the coast the cooling breeze of the Freo Doctor is used as oppose to mechanical heating and cooling.
Designed using insulated reverse brick veneer the house stays cool in summer and warm in winter.
We have an external staircase from the balcony to the backyard for ease of access without having to walk through the ground floor ‘private’ spaces when accessing the pool area. We have a family of four and often have grandparents and family come to stay for extended periods of time.
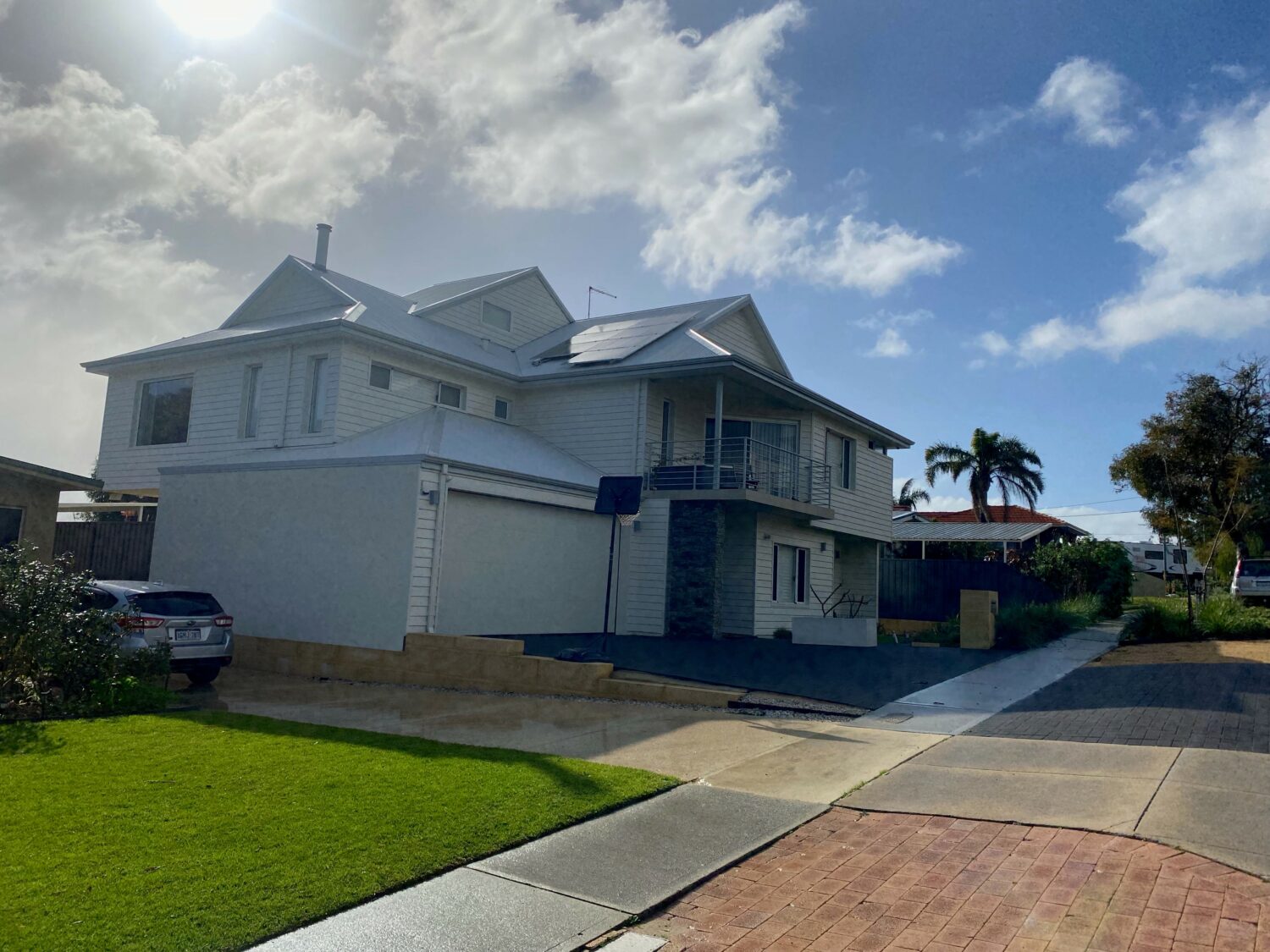
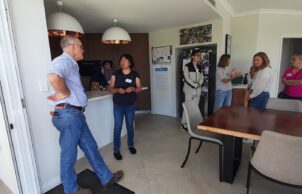
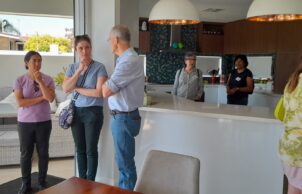
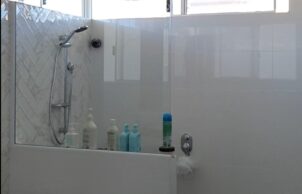
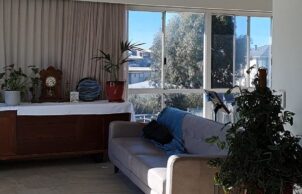
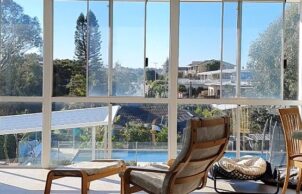
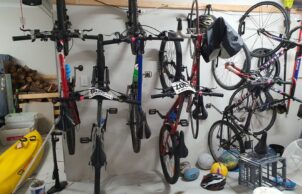
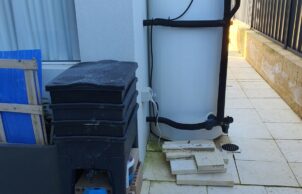
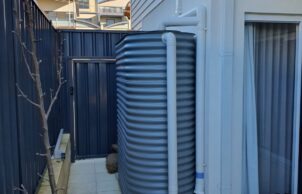
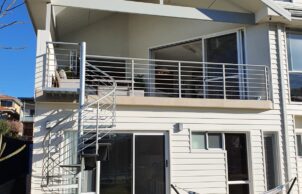
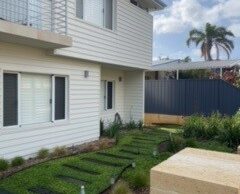
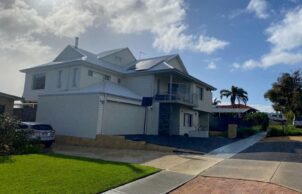
Ask questions about this house
Load More Comments