Open Field Coliving
Open Field Coliving
Open Field Coliving is a very unique project. It is an 8 bedroom high performance hempcrete house on a 10 acre permaculture homestead near Castlemaine, that houses between 12 to 16 people. The design intentions were to:
1. Allow multiple families and individuals to live together, with a balance of communal facilities and private space
2. Integrate with the homestead and permaculture systems of the property, with easy access to the gardens, orchards, compost and water systems
3. Support a net zero transition: using almost no energy to heat and cool, and avoiding high embodied energy materials such as concrete and polystyrene during construction
4. Be resilient to the effects of climate change: heatwaves, droughts, floods, and resource scarcity
5. Create a calm and earthy sanctuary for its occupants, with rich natural, recycled and local materials
6. Provide universal accessibility to make the house safer and easier for people with disabilities or injuries, older people, and
families with young children
The design is a simple yet beautiful, hempcrete home with a big passive-solar roof. We have endeavoured to use natural and recycled materials throughout, such as timber, stone, hempcrete and straw. The high point on the north eave allows for deep solar penetration from March to September and total solar exclusion from October to February. Hempcrete offers wonderful natural insulative properties & thermal mass, as well as being mould-resistant, termite-resistant and bushfire-proof. It also meant that we could achieve and air-tight passive house design whilst avoiding excessive synthetic plastic wrap.
Due to the passive solar design, double glazed windows, honeycomb blinds, air-tightness and mechanical heat recovery system, the house needs almost zero active heating or cooling, saving substantially on bills as well as CO2 emissions. Both the shed and house were designed to avoid concrete, in order to reduce the associated embodied energy & CO2 emissions, instead utilising termite-resistant steel stumps, which also have the advantage of making it flood resistant.
With a large 2.5 megalitre dam and 150,000 rain water tanks, greywater feeding into an orchard, compost toilets, and a large market garden, and a large farm-style kitchen, the property is well positioned for resilient, sustainable homestead living. One of the most uniquely sustainable features of the house is that is shared amongst several individuals and families, meaning that far fewer resources are required per person in terms of land, building materials, appliances and household items. The single level house also provides universal accessibility with ramps, and wheelchair-accessible bathrooms, allowing multi-generational living.
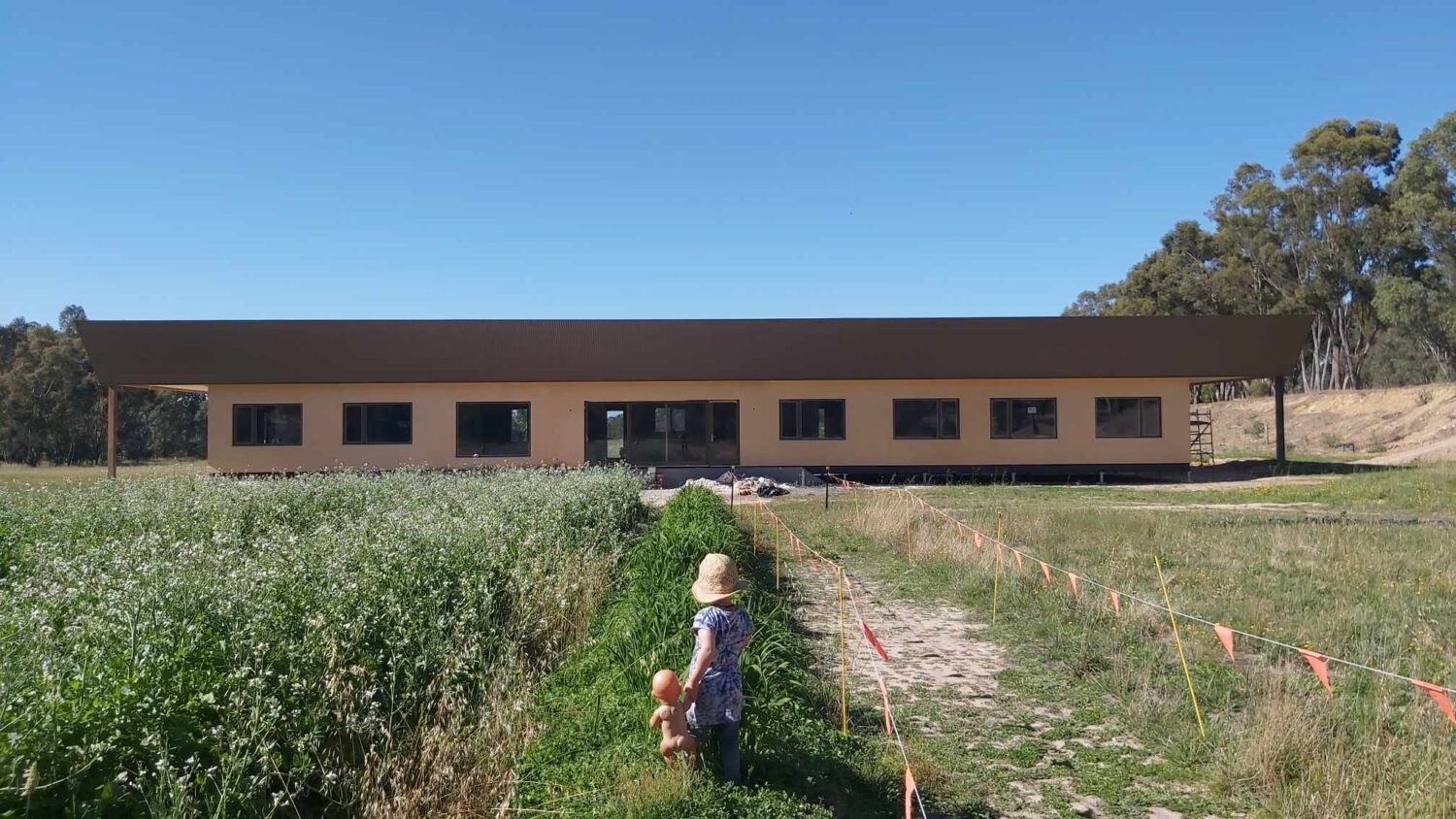
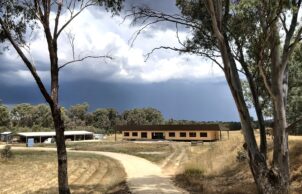
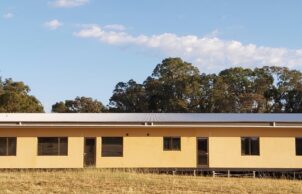
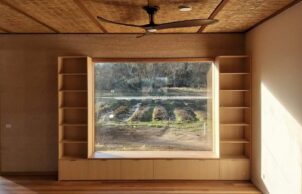
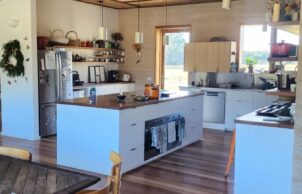
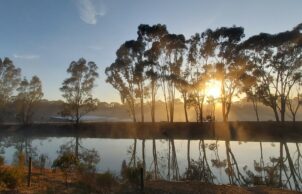
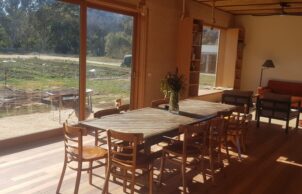
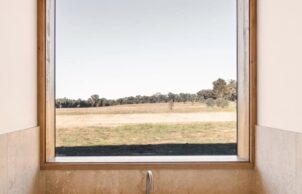
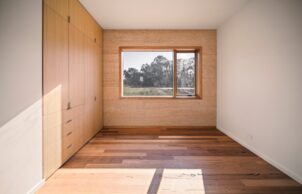
Ask questions about this house
Load More Comments