Renovated 1960s House
Renovated 1960s House
Please watch the brief house tour video to see a description of the sustainability features in the photos.
This timber frame house was built in the early 1960s, and one family lived in it until we purchased it about 6 years ago. A timber house captures carbon emissions, with the carbon that was captured by the living tree not released until the house burns down or rots.
We pulled out the interior wall coverings which were in poor condition and insulated in all the interior and exterior wall frames and ceiling (under the floor is a bricked in air cavity) – the insulation makes the house so comfortable year round and so energy efficient! The insulation is the main sustainability feature of the house – but impossible to show in photos!
Though we installed an energy efficient reverse cycle air conditioner/heater we never use it because the insulation keeps the house so comfortable. We just use fans during heatwaves, and in winter, we use a carbon neutral wood fireplace to heat the home.
We also have solar power, and use an induction countertop cooktop. Unfortunately at the time we renovated we didn’t understand how bad gas is for the climate and we installed a gas hot water heater and a gas cooktop. When the hot water heater needs replacement, we will replace it with an efficient heat pump hot water heater.
We use the house’s greywater on the garden (which is 100% edible), collect rainwater, compost our compostable waste, and use trees to cool in summer and allow in warmth in winter, for example, we planted a deciduous fig tree to shade a western-facing bedroom. The transpiration and shade of the many trees we have planted help us cope with heatwaves, and we’ve planted species that are more suited to long droughts.

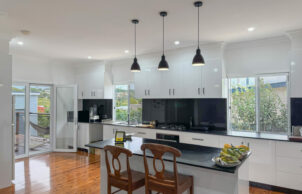
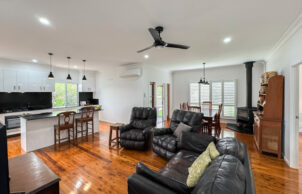
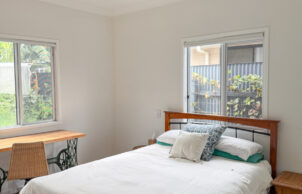
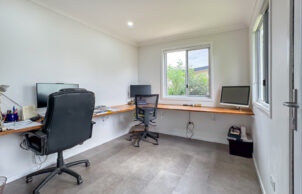
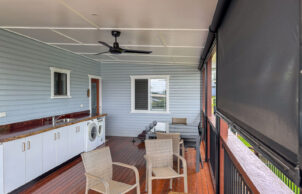
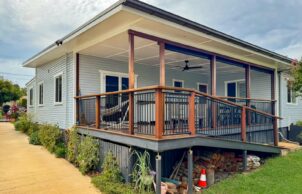
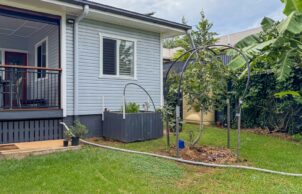
Ask questions about this house
Load More Comments