Peter and Penny’s House
Peter and Penny’s House
Our house is a single fronted Victorian terrace house extended at the rear with a two storey addition. We were attracted to the house by its long north facing garden, and a floor plan where most of the original house could be incorporated in the new design. We demolished the lean to bathroom at the rear and centralised a new bathroom in what was a third bedroom. The existing kitchen was refurbished. Beyond this is the laundry and staircase with provision for a lift, followed by the living area which looks over the deck and towards the garden. Further to the rear is an EV parking space and provision for a charger. At first floor level we added two bedrooms and a bathroom.
Sustainable features include:
- Northern orientation, summer shading
- Insulated concrete slab, roof and wall insulation.
- Double glazing
- PV panels and battery
- Heat pump hot water
- Ducted and split system heating and cooling
- Rain water tank
- Productive garden
- Provision for electric car
- LED lighting

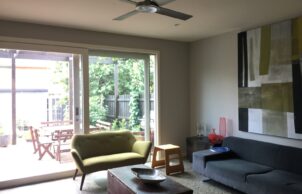
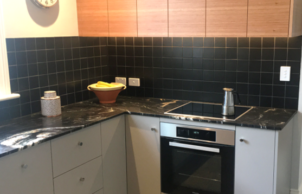
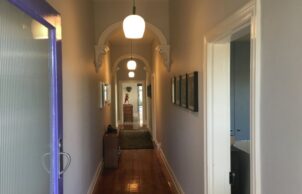
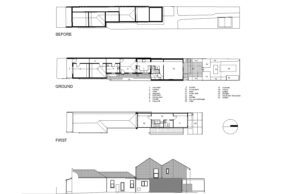
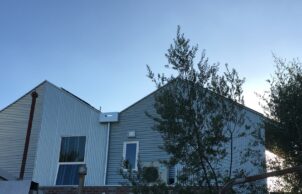
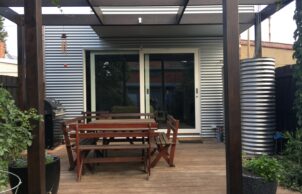
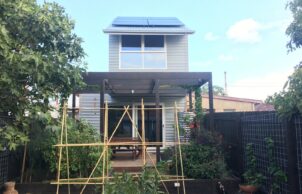
Ask questions about this house
Load More Comments