Pop-Up House
Pop-Up House
Anne and Greg purchased a 1970s brick home on the Sunshine Coast to spend their retirement in. Craving connection to the outdoors, the couple approached us to devise an extension which better connected to their way of living, for the long term.
Like many homes of its era, this one was built with little consideration for lifestyle or passive cooling and heating. It faces east-west, has low ceilings and receives little natural light inside, and the easiest thing would have been to knock it down and start again. But reusing the home was important for sustainability, so our solution was to add an open pavilion with a new kitchen and outdoor dining area. The original home was then reconfigured to provide a new laundry, TV room and study, as well as a master bedroom and ensuite that opens to the garden.
A pop-up roof above the pavilion adds light and volume, offsetting the low ceilings in the existing home. The windows in the pop-up angle north-east, bringing light inside while also framing views of treetops and sky. This aspect captures morning sun in winter but limits direct light in summer.
This project prioritised the things that excite Anne and Greg the most. The extension was purposefully kept small – there’s no formal indoor dining room, because they wouldn’t use it. Instead, a large island in the kitchen provides informal indoor dining. There was also a deliberate focus on quality. The extension construction and fitout is about the long term, with materials selected for their longevity and low maintenance. The outcome of our build small, build well approaches made room in the home and in the budget for all the things that would truly enrich their life, both now and in the many years of retirement ahead of them.


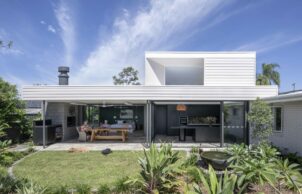
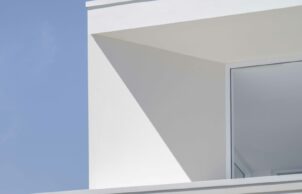

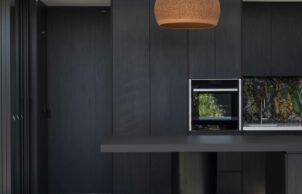

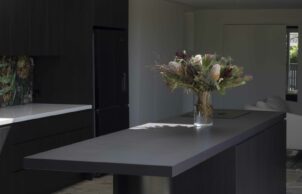

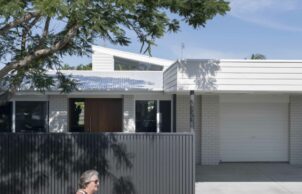
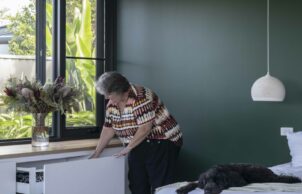
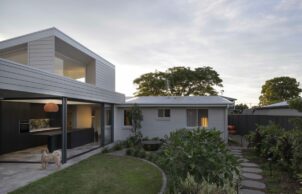
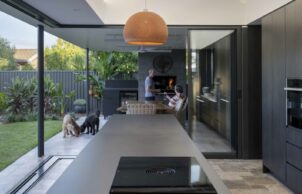
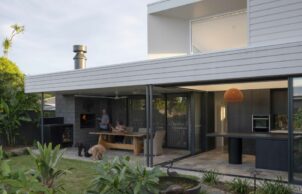
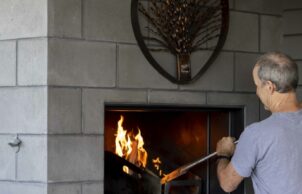
Ask questions about this house
Load More Comments