Forbes Creek Strawbale
Forbes Creek Strawbale
As a teenager I used to read Dad’s Owner Builder and Renew magazines, not really knowing why. Then in 2001 as young Uni students we were shown through a new strawbale house in Bundanoon, setting us on the path to ‘one day we would like to’… Well somehow we ended up doing it, owner designed and built solar passive strawbale. Two years living on-site to get to know the site, and local weather/climate, a year of design and planning approval and four years of weekends, nights and holidays to build it, and the next 30 years to refine it. It has cool stuff like off-grid solar/water and worm farm septic, well insulated envelope with thermal mass internal and all that fun stuff. Thanks go to so many wonderful resources we could draw upon (Sanctuary, Your Home, Viva Homes, Renew, Owner Builder Magazine, friends/family, tradies).
Our Esse stove heats our hot water in winter (so that we don’t have to use the heat-pump on our off-grid battery and also avoid the anti-frost cycle of the heat-pump). We also do most of our cooking on it during winter. It does the majority of active heating of the house during winter as well. The solar passive design does the majority of the heavy lifting in keeping the house pretty stable, with the Esse lifting the last few degrees overnight and on multiple overcast days. The pattern we see is that on a sunny day the solar passive keeps the house between 21 and 26, we light the fire and it keeps it up around 22-24 while we are awake and then it burns down overnight and the house drops to around 18-21. Utilisation of the wide diurnal temperature range and the solar passive shading keeps the house comfortable through the Summer months.
We plant native trees each year with the aim of making a woodlot for the long term and sequestering the carbon in the short term. Air quality is another concern, so we try to burn the fire as cleanly as possible.
The house has electric appliances which we use through spring-summer-autumn when day length and solar production allow. We have an electric oven and an induction cooktop. The electric component of the hot water system is a Sanden Heat Pump.
The layout of the house brings everyone together in the central part of the house with the entry, kitchen, dining, and a north and south lounge together in a semi-open plan space. We spend 90% of our awake time in here, a good deal of which is around the kitchen! We then have the main bedroom/study and ensuite in a semi-open plan space off the eastern side of the house, and finally the kids end of the house on the western side of the house with the two kids rooms, bathroom, rumpus and spare room. Essentially we tried to design the house to cover our bases for the future, maybe the kids will never be able to afford to leave home, so we tried to create an end of the house for them and an end for us. Maybe they will get lucky and be able to afford to move out, in which case we can ‘close down’ that end of the house and not have to manage it as an active living space.
The floor plan is also entirely on one level from the garage through to all rooms, meaning that it will be accessible when we get to doing wheelchair races. We also made all the doors 920mm wide and installed blocking in the bathroom walls at handrail height so that we can later fit handrails.
The house without the garage is 270m2.

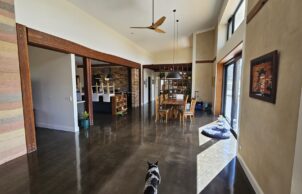
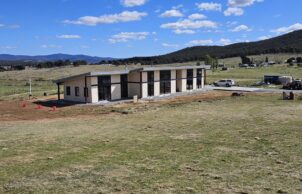
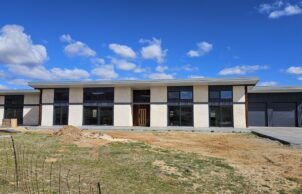
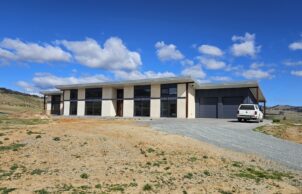
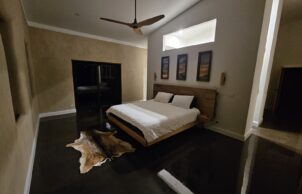
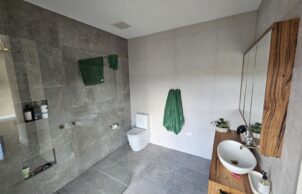
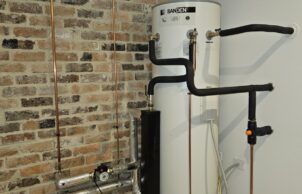
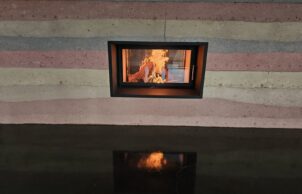
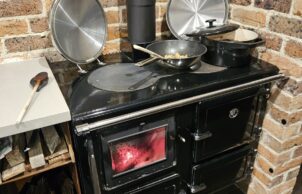
Ask questions about this house
Load More Comments