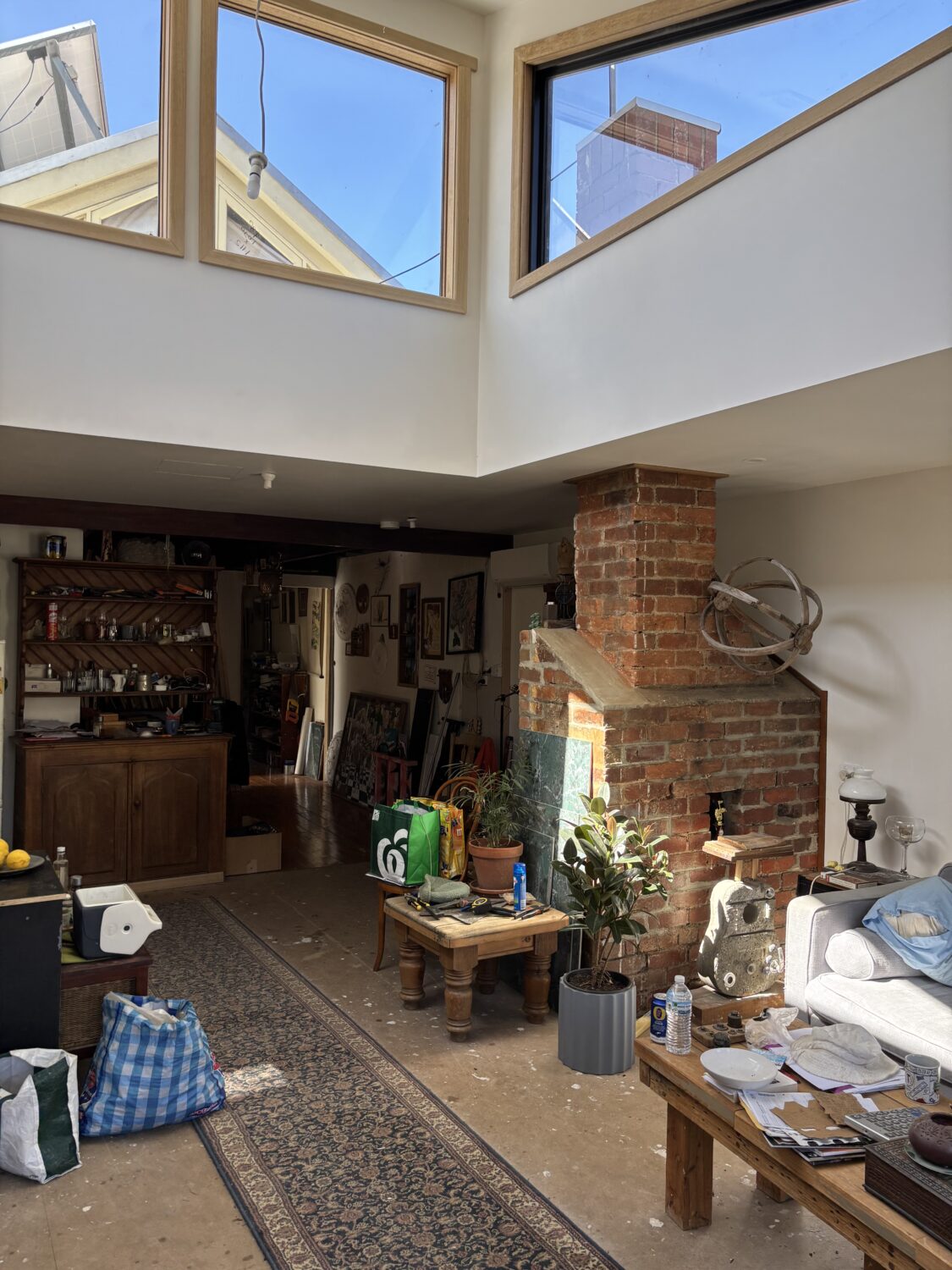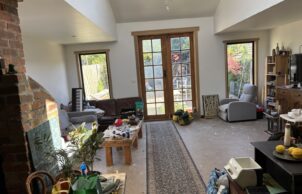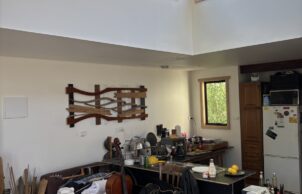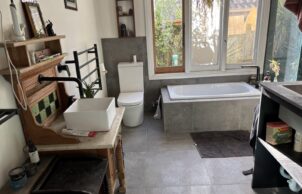Marcus’s cottage
Marcus’s cottage
We’ve brought light and levity into a space that had been a dark dank rat run for over a century.
The renovation has replaced an outdated and dingy rear lean-to with a roomy open kitchen/living space which runs the full width of the block. The most notable feature of the new room is a large central section of raked ceiling. This forms a geometrically striking north-facing lantern and brings in plentiful natural light via high double-glazed windows facing north, west and east. The north windows have eaves to protect against summer sun. An exhaust fan and a rotating ceiling fan in the lantern will allow for control of passive solar air circulation.
The new space is heavily insulated, with underfloor insulation and high-rated batts in walls and ceilings. Opening on to the south-facing backyard is a tall pair of reclaimed doors with glazed panels. The 130-year-old chimney has been retained, providing a pleasing contrast to the extension’s clean lines. The lower ceilings on the perimeter boundaries, which were a planning requirement, makes a virtue out of a necessity by giving the lounge area both a cosy feel whilst also a skyward aspect through the central pop up roof fitted with clerestory windows.
As part of the project, a spacious bathroom/laundry has been built inside the old section of the house.




Ask questions about this house
Load More Comments