Ian & Caron’s House
Ian & Caron’s House
To make an existing standard single story double brick West Australian home, built 2006, with the wrong orientation and no eaves, into a sustainable energy efficient home that is more comfortable home to live in, healthier and cheaper to run. By converting to an all electric home, with improved insulation, reducing airflow, and other energy efficiency measures.
Since June 2021 we have completed the following work:
Installed an additional 100sqm of R4 insulation to ceilings.
• Installed a 240lt heat pump hot water storage tank.
• Installed a 6.6kW (15 x 440W panels), 5kW inverter solar system (7 x panels on east facing roof and 8 on the west side).
• Installed a 13.7KW Tesla Powerwall 2, battery system.
• Installed a 900mm induction cooktop.
• Replaced 6 high performance windows/doors with PVC double glazed windows (6.6mm ECO glass, Argon filled).
• Installed a Ventis Air to Air ventilation system (transfers warm or cool filtered air to the house from the roof space), this was purchased 2nd hand on EBay.
• Reducing airflow through the building by closing 2 large (400×400) ceiling vents that were open to the roof space. Installing dampers into vents from the bathrooms and range hood. Sealed door and window frames to prevent airflow.
• Installed ceiling fans to all bedrooms, the TV lounge and family room.
• Installed ECO bead insulation to all double brick wall cavities.
• New plantation shutters to family room and master bedroom and new Honeycomb blinds in TV lounge. Sheers blinds and curtains to two patio windows in the family room.
• Replaced all halogen down-lights with LED’s
• We installed a shade sail over our north facing front driveway and insulated the garage door.
• Temporary shade sails installed (during summer) over 8 windows to east and west walls to reduce sun penetration through windows.
• Front garden: Two Jacaranda trees planted on the margin strip (free from Melville city council). A Pepper mint tree to our front lawn to create shade.
• Rear garden: To reduce temperatures and water usage we removed everything (the grass had died) including about 9cu meters of sand and buried building rubble. Brought in soil and fertilizers to adjust pH, built a pergola to the rear for shade, planted a Peppermint tree and an artificial pear tree, A Jasmin wall, a lilly pilly hedge and created borders for native plants and installed compost bin for our vegetation waste.
We have installed 2 automatic powered fans in the roof space to reduce temperatures in summer.
We have a small EV for all local travel which has reduce our fuel bills by 75%.
We now have no gas bills and are currently $800 in credit with Synergy.
To save on the cost much of this work has been done by ourselves.
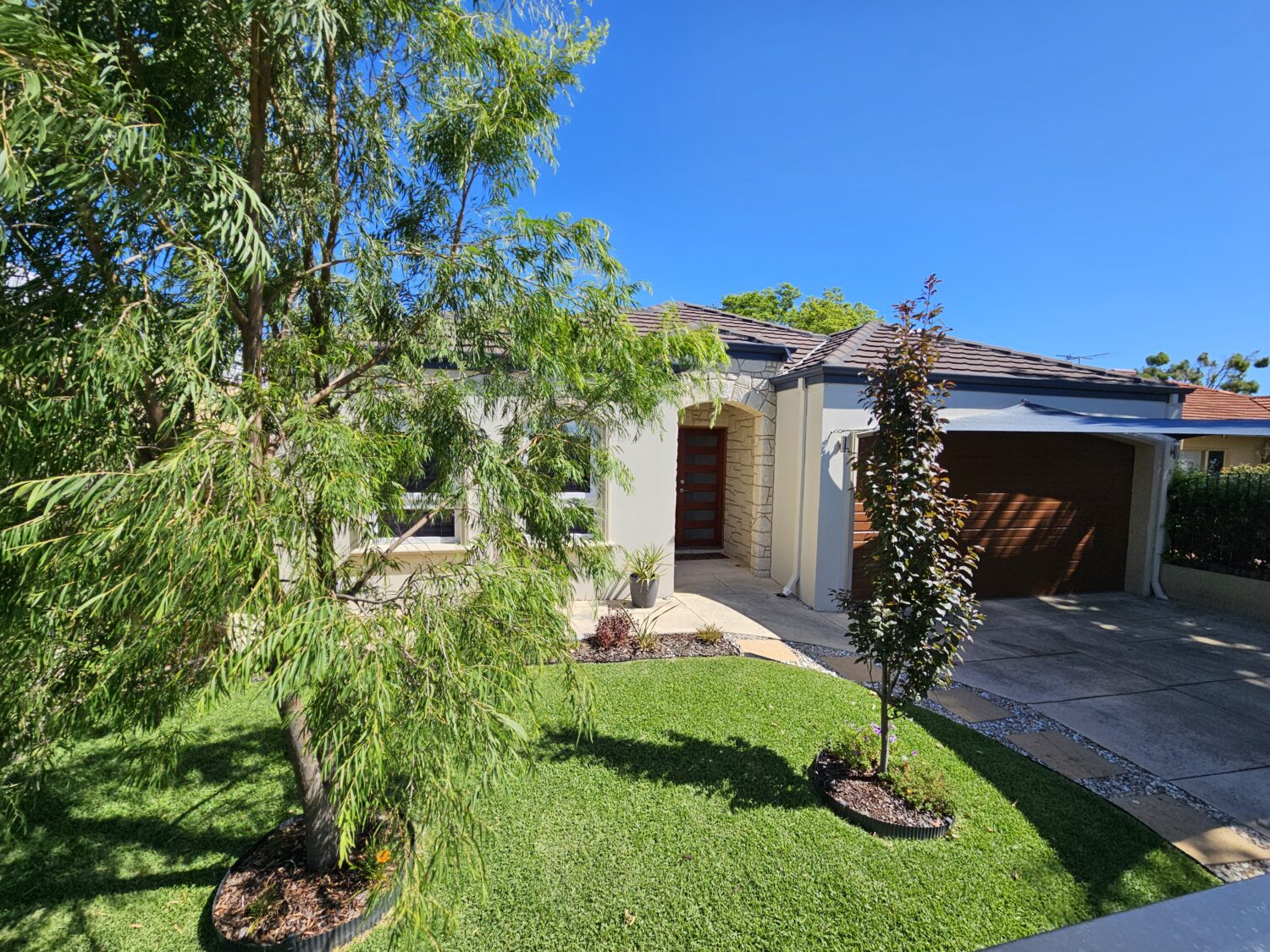
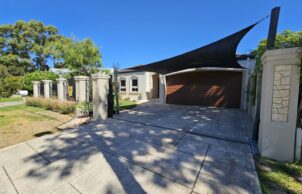
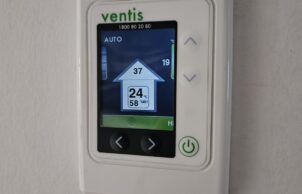
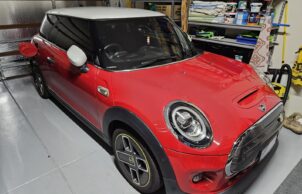
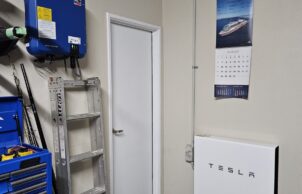
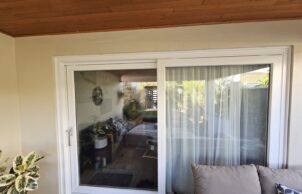
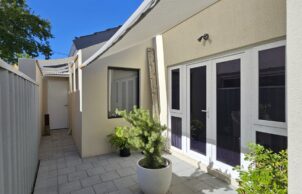
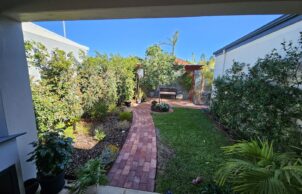
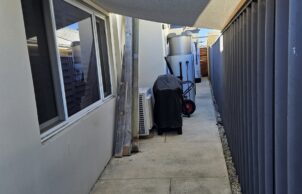
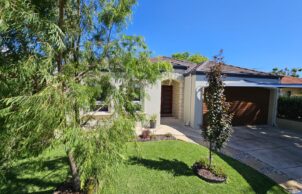
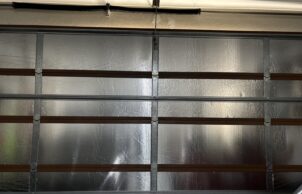
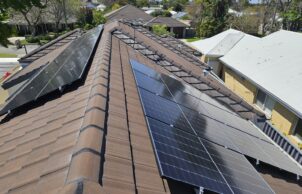
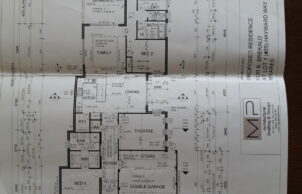
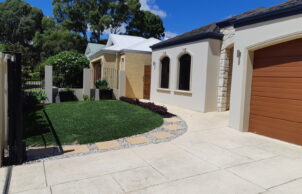
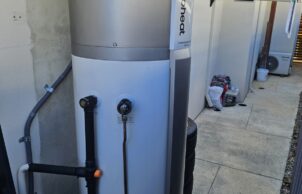
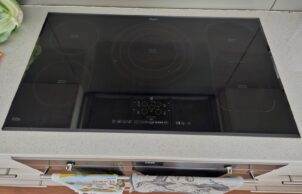
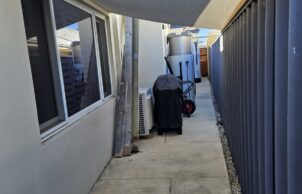
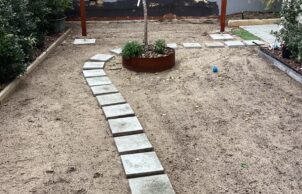
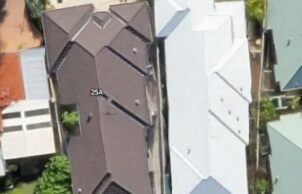
Ask questions about this house
Load More Comments