Holz House
Holz House
The design brief was for a modestly sized, energy positive, carbon neutral, well sealed home in which the structure itself is a significant element of the design and aesthetic. The constraints on the site were considerable forcing a two story design with an easterly main aspect. The result is a CLT superstructure with a largely triple glassed east facade and a compact split level lower story.
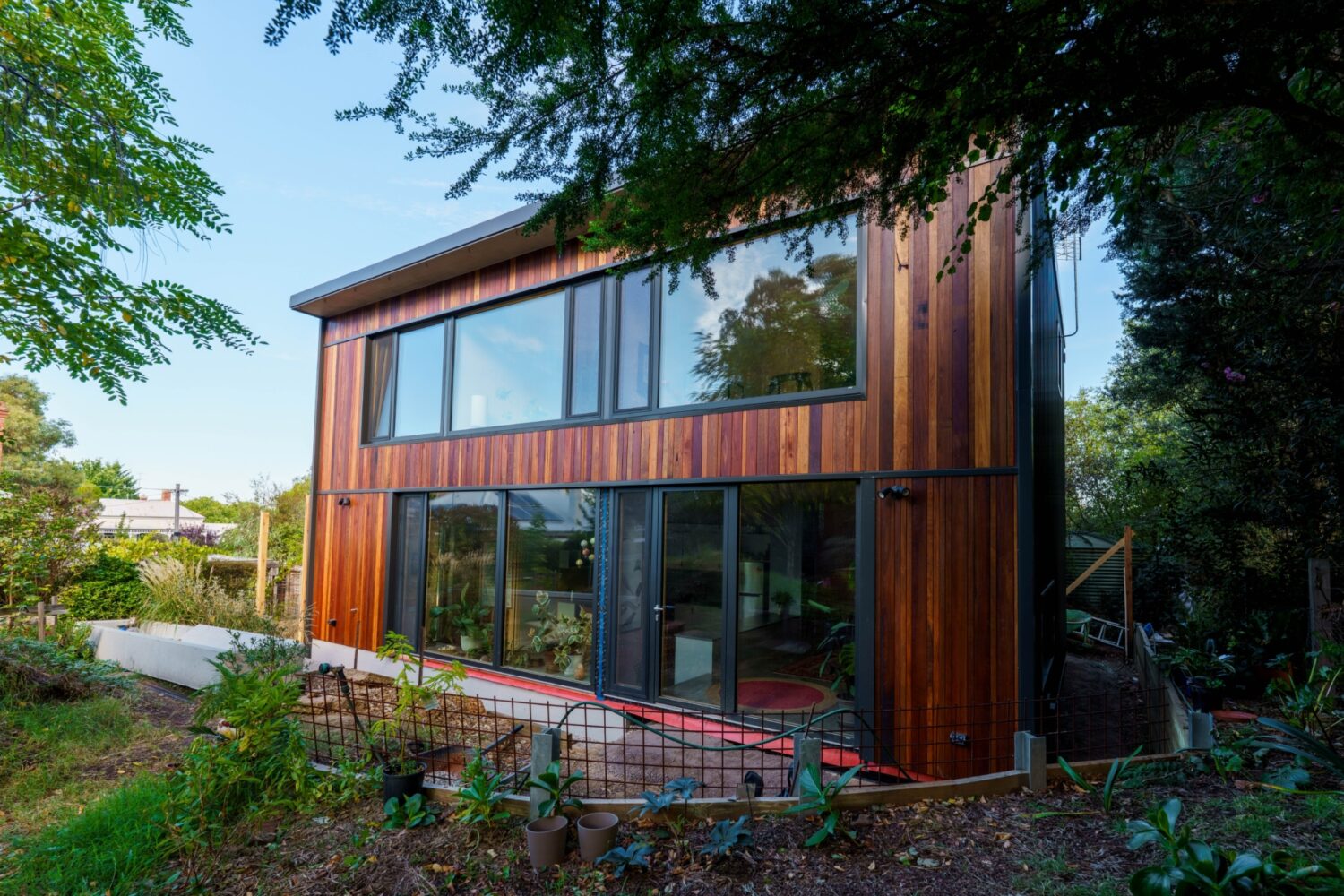
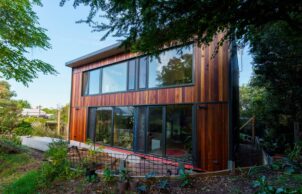
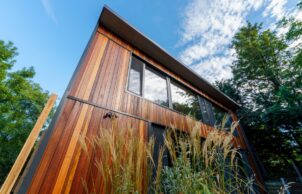
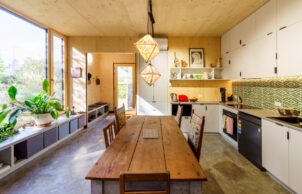
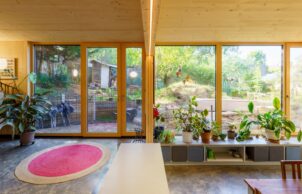
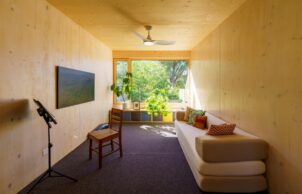
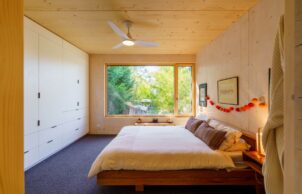
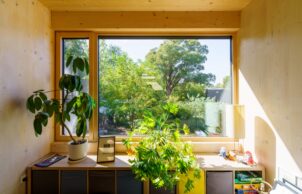
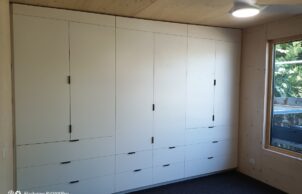
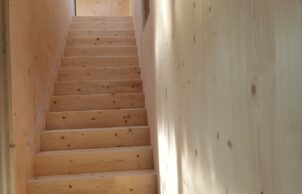
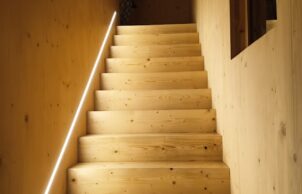
Ask questions about this house
Load More Comments