Haus Kiap Didimiss
Haus Kiap Didimiss
House Designed for energy efficiency 37 years ago with climate change in mind, courtesy of Dr Graeme Pearman from CSIRO, we purchased a 4 hectare block of land. The north facing house with large double glazed windows to the north and south, allows winter warmth with 1200 mm wide eave to the north excluding summer heat. Internal temperature on 39C days rarely exceeds 24C.
Only summer cooling is occasionally ceiling fans. Winter heating is using wood, burning 2 cubic metres. Water heating is by a Sanden heat pump. An LPG stove has been replaced by all electric stove with induction cook top.
Our electricity is off-grid with 12.6 kW P.V. System and 15.2kWh of Power Plus LFP batteries.
LED lighting throughout. With 110,000 litres storage of rain water for house, and 90,000 litres for gardens, we are water and energy self sufficient.
The living areas of the house are on the northern side with 4 of the 5 bedrooms on the south, the roof is colourbond, paperbark shade, the entrance on the southern side opening into an airlock. A small west facing wall behind the main bedroom is cooled by shading with colourbond panel and decorative steel offset from brickwork. This noticeably reduces heat in the bedroom.
Appliances have been selected for energy efficiency, all windows have heavy drapes and pelmets.
We grow much of our own fruit and vegetables. Over 40 fruit trees are growing here, and sometimes our own beef animals.
We have planted several hundred trees both on our land and roadside. This habitat supports many native birds and other critters.
Scorecard assessment in mid 2017 along with a blower door assessment, encouraged us to better seal our home and increase ceiling insulation, plus install DC ceiling fans. The air leakage is now 5.02 air changes per hour, as of 19 March 2025. The house achieved on the Victorian Residential Efficiency Scorecard, 10 stars in 2017 prior to upgrading energy efficiency.
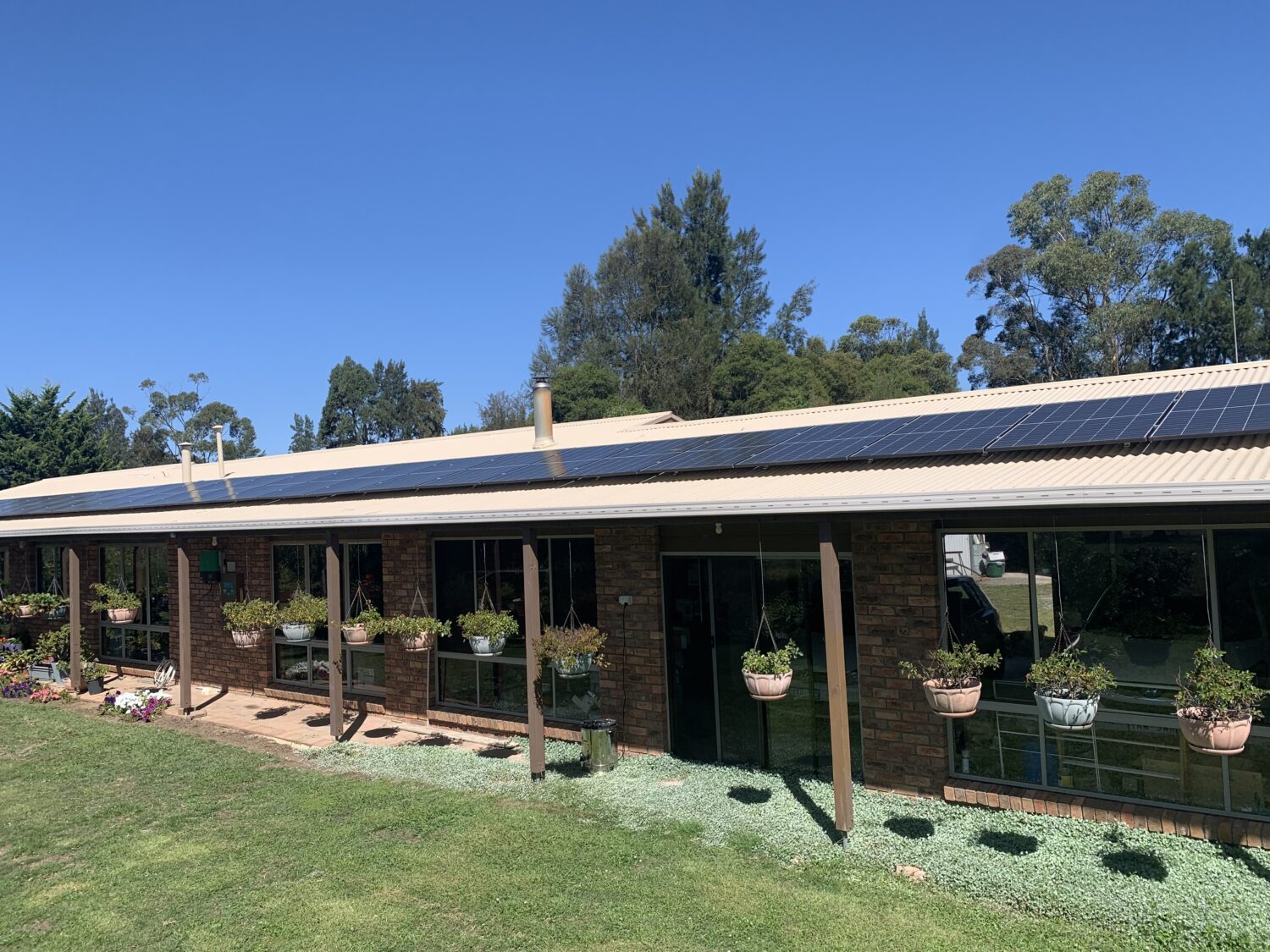
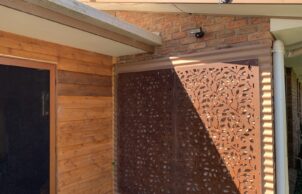
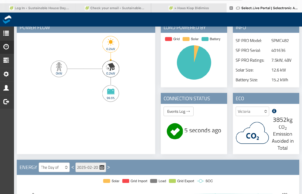
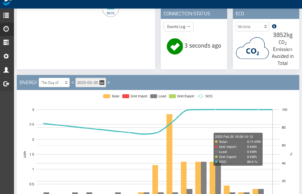
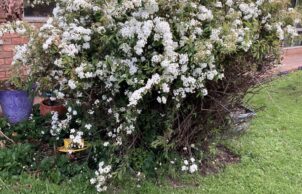
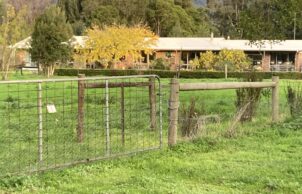
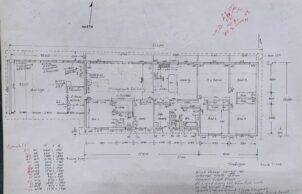
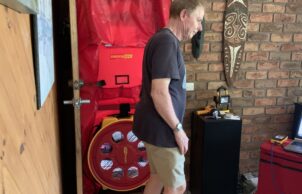
Ask questions about this house
Load More Comments