Fifth House
Fifth House
Fifth House by Zen Architects seamlessly mediates between architecture, context, and environment to cultivate a residence in sync with its coastal surrounds.
Shaped by clients with both passive and architectural intentions, the residence has emerged as a reconciliation of both which has shaped a place that is profoundly contextual, integrated gently into the native bushland landscape of Victoria’s Surf Coast.
Navigating the naturally tapering topography, the residence’s design employs a modest 200m2 footprint, allowing for the retention of as much vegetation as was feasible while adhering to a strict BAL 29 bushfire rating.
Fifth House combines functionality, aesthetics, and sustainability to demonstrate the importance of builder/architect collaboration in realising homes deeply in tune with all the rituals of living unique to inhabitants, homes that rest lightly upon the ecosystems they rest within and those able to intuitively balance striking aesthetics alongside a sensitivity to their built and natural surroundings.
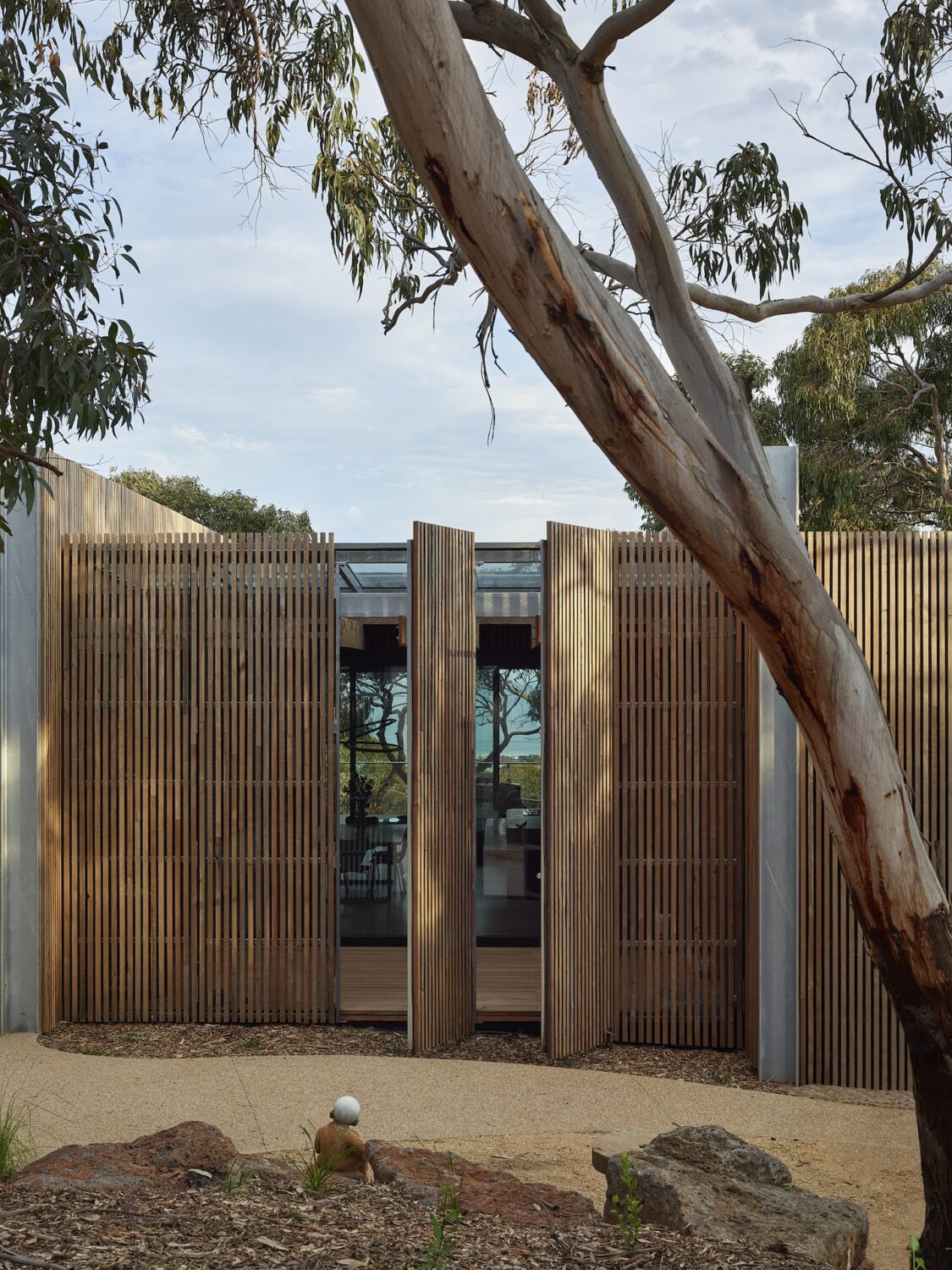
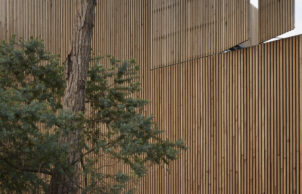
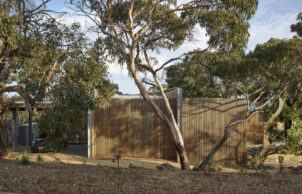
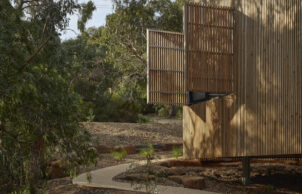
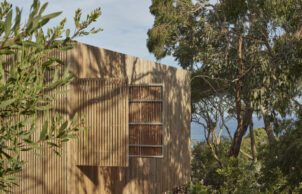
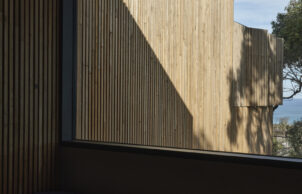
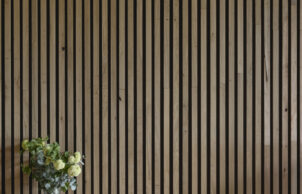
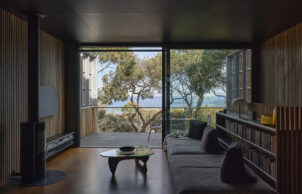
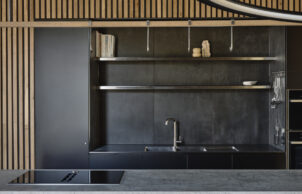
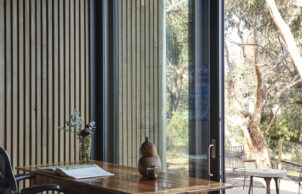
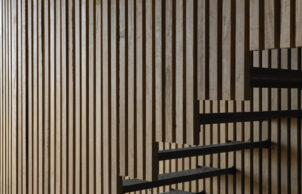
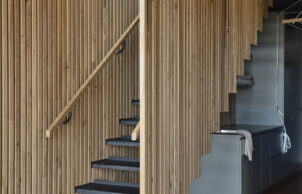
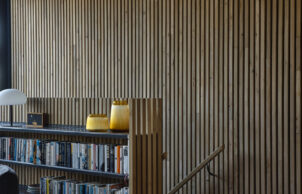
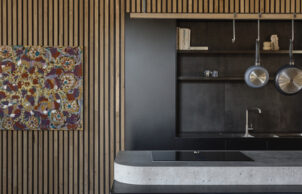
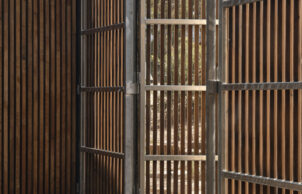
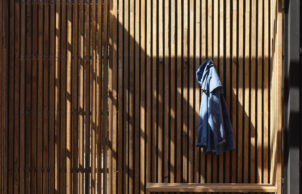
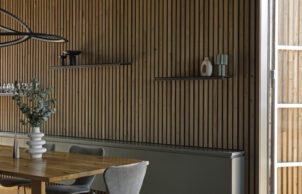
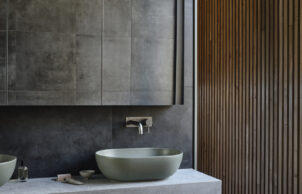
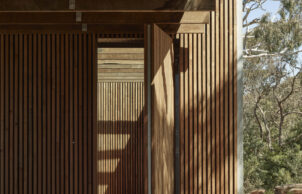
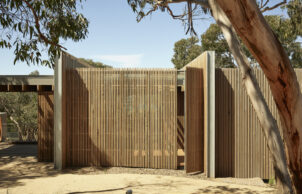
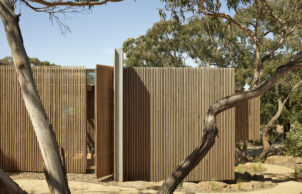
Ask questions about this house
Load More Comments