Stanleys hempcrete house
Stanleys hempcrete house
Demolish extension at the rear of the house. Include additional living space at the rear with a new deck and louvered roof.
New First Floor addition to include Rumpus room, Bathroom and Master bedroom.
All new external walls are 90mm timber framed with hempcrete and insulated timber framed floors. Structurally insulated panels for the roof, double glazed windows, green roof, native garden and edible garden. Washing machine and all toilets connect to existing rainwater tank. The main aim of the renovation is to create a more thermally comfortable home in natural materials that would also benefit us from the health benefits of using hemp – reduced risk of mould and breathable finishes.
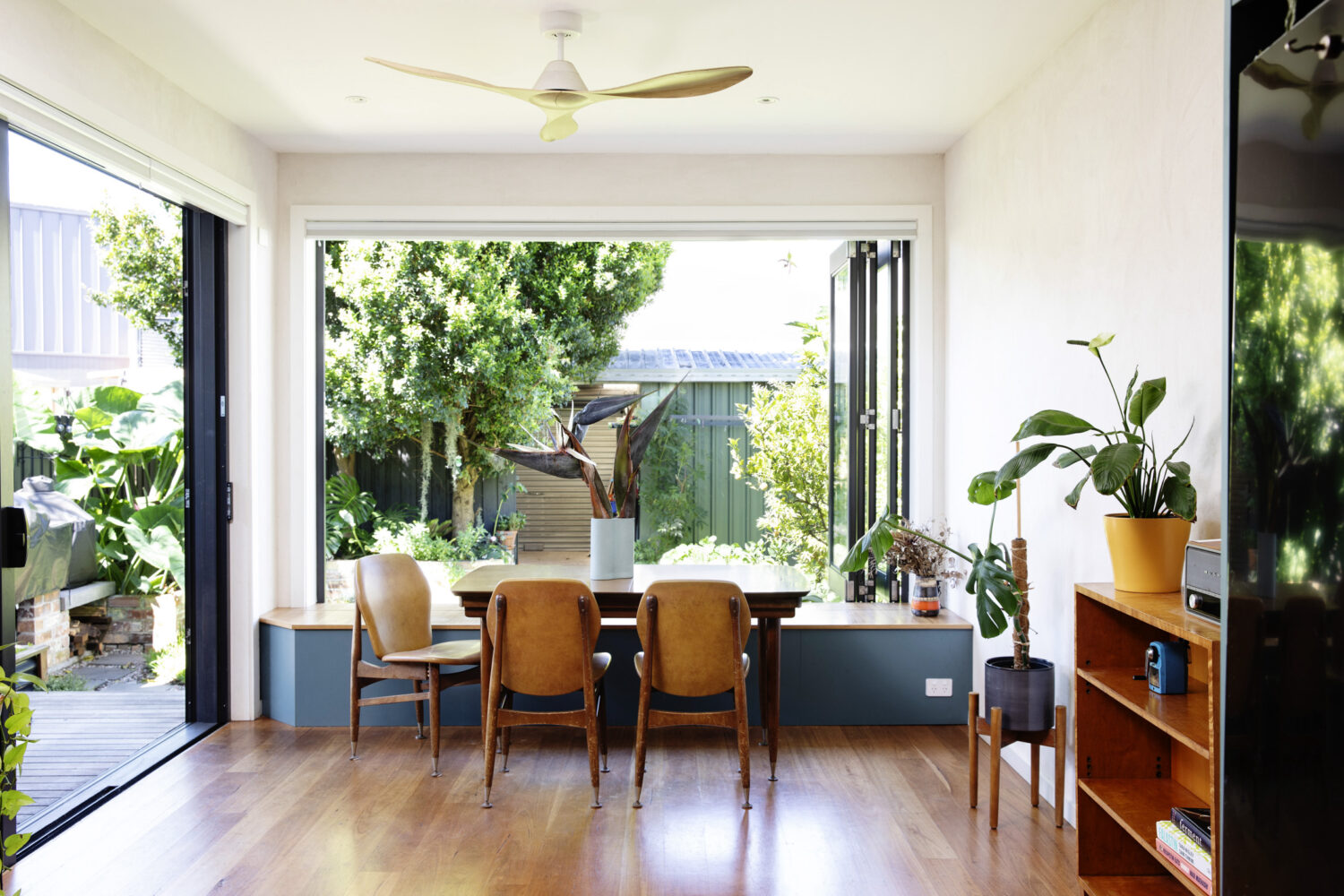
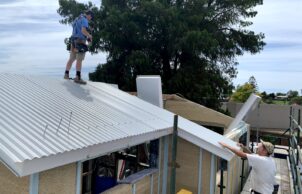
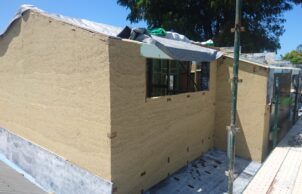
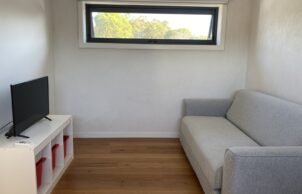
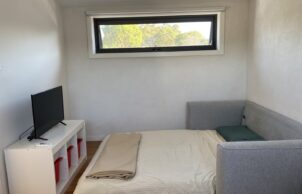
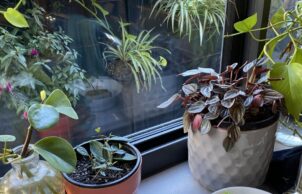
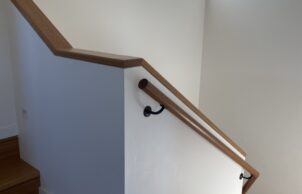
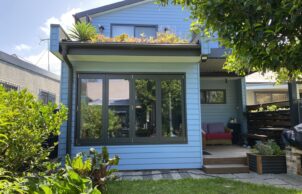
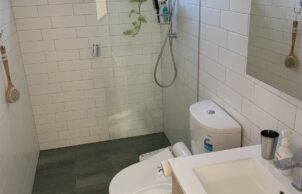
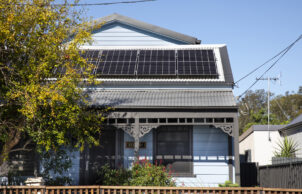
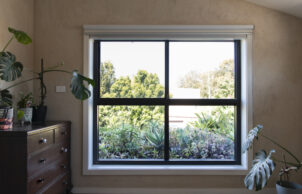
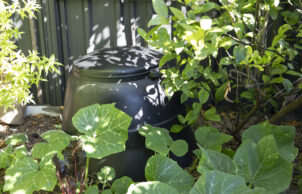
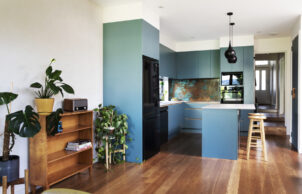
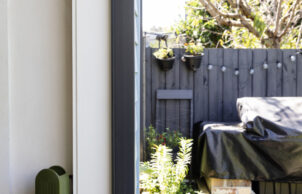
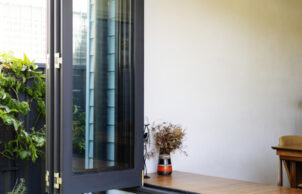
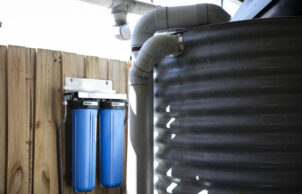
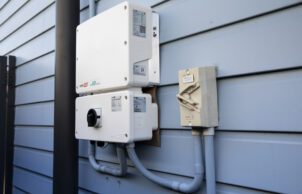
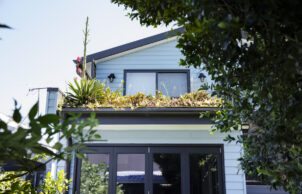
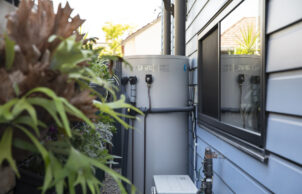
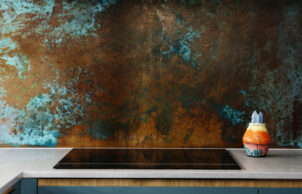
Ask questions about this house
Load More Comments