Armidale House
Armidale House
We have been activists for many years. This home – to be our last home – was a tiny 1903 Victorian house. We had bought some German double glazed sliding doors and to use them, we needed to raise the roof. We put in underfloor heating; cork tiles are the most energy efficient covering. We bought an induction stove and air fryer to avoid gas, ditto electric hot water heaters x two to save on heating requirements. Double glazed windows were installed throughout, including the new Bay Window.
We adapted doubled French Doors which created a barrier to cold, along with heavy block-out curtains including the homemade curtains; most internal doors have been embellished by us. We have installed approximately 33 panels, not including the one that supplies the power to open the back gate.
We added the conservatory and another bathroom/study/single bedroom. The outside sinks (recycled) sit beside an outside shower, with a disabled ramp going down to the garden. All steps have a mini ramp at the base of each (only 1 step from front door).
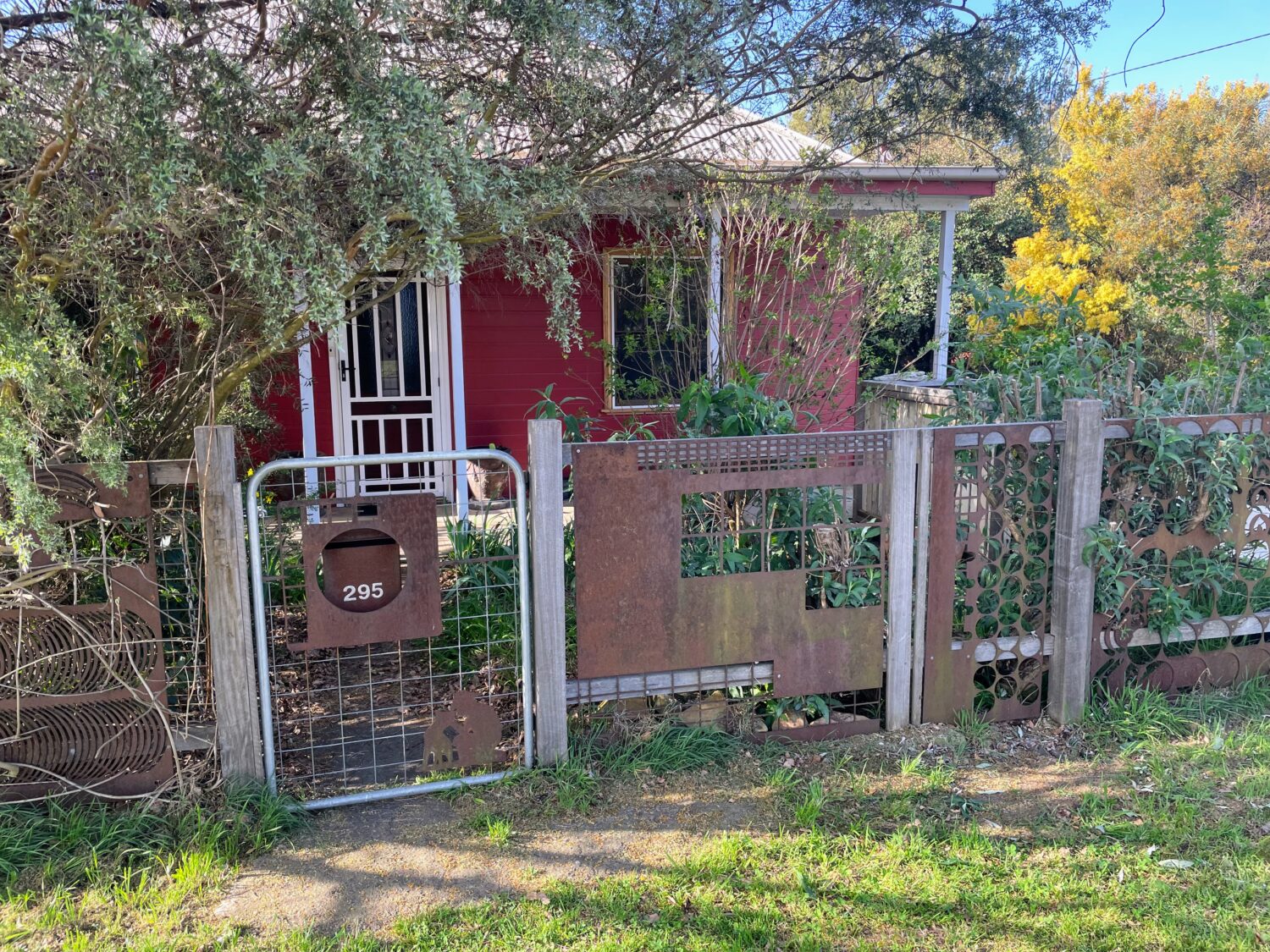
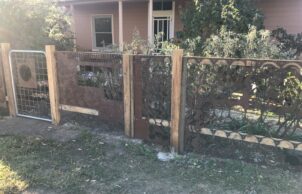
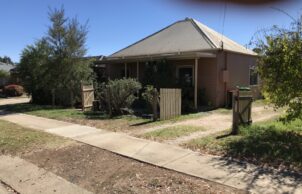
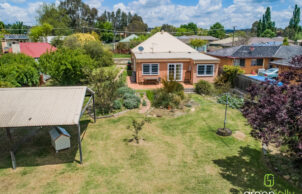
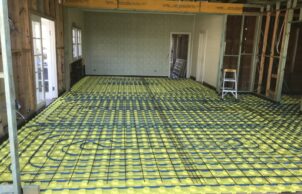
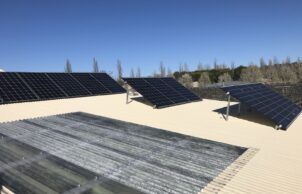
Ask questions about this house
Load More Comments