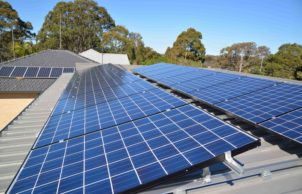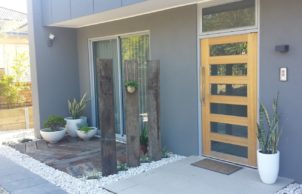Lister House
Lister House
Completed in 2014/15 as a completely new build this largely passively designed house has realised our dreams in combining contemporary sustainable design with suburban family living. We were extremely fortunate to work collaboratively with Tone Wheeler of Environa Studios. The thermal comfort exceeds our expectations and without the pool we would produce more energy than we use.
The house features;
- Kingspan K-5 external walls
- slab thermal coupling to ground
- thermal mass internal wall
- 4.5KWP solar plant
- 16KW battery storage
- solar gas-boosted hotwater
- Mod-wood decking
- interface recycled fishing net carpet tiles
- 70% recycled material Ecotech internal and external floor tiles
- hydronic underfloor heating
- ceiling fans; 10,000 litre rainwater tanks for toilets, washing machine and garden
- induction cooktop
- all LED lighting





Ask questions about this house
Load More Comments