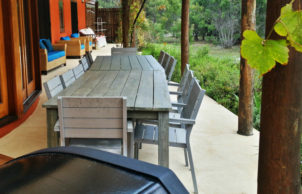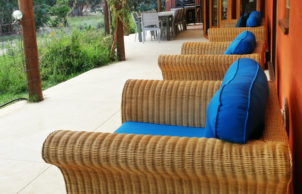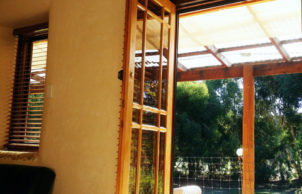Yallingup Chateau Margaret River Holiday Home
This house is not opening in person, but you can explore the profile and ask the homeowner a question below.
House Notes – Yallingup Chateau Margaret River Holiday Home
Due to unforeseen circumstances this house will no longer be able to be open for Sustainable House Day this year.
The Yallingup Chateau started as our dream home, & was mentally cooked for about a decade another decade of steady on and off work to complete.
It is now an Eco Holiday Home in the Margaret River Region of WA, not compromised on aesthetics, but in fact has been enhanced by the building style.
It features:
- Designed using passive solar design principles
- Window placement allowing winter sun angle to penetrate to rear walls to provide heat build up in the thermal mass
- Locally sourced recycled jarrah framing. Feature timbers & doors from Bunbury’s 100 year old tornado damaged Saint Patrick’s Church.
- Strawbale outer walls with lime render.
- Outdoor areas poured Limestone to keep stable temperature in summer.
- Internal east west rammed earth walls for thermal mass.
- Nautilus shaped & wave roof to huge open living area. Locally designed Airplane tension type wing construction roof system.
- Solar panels connected to the grid
- High efficiency heat pump European hydronic underfloor heating throughout. The solar hot water system preheats the heat pump for maximum efficiency.
- Grey water system throughout in parallel with black water system.
- Termi-mesh termite barrier system. Raised concrete slab for termite protection over ongoing chemical poison dosing.
In 2005, we returned from the warmth of Hawaii living, to the much cooler winter climate of South West WA. We didn’t want to be cold and we didn’t want huge bills to live and to minimize our footprint as much as possible. We also did not want to live in an eco barn, we wanted a nice organic giant cave like space full of soft edges and design features. Essentially, a mix of old and new.
We think we have finally achieved this goal & now share it with guests that visit the region & hopefully inspire them to follow their dreams outside the mainstream options & the rewards (and struggles) that we can embrace with that choice.
Sustainability Features
- Energy efficiency:
- Efficient lighting
Draught proofing
- Passive heating cooling:
- Shading
Cross ventilation
- Active heating cooling:
- Hydronic
Solar hydronic
Heat pump
Evaporative
- Water heating:
- Solar hot water (flat panel)
Hot water heat pump
- Water harvesting and saving features:
- Above ground storage
Greywater system
Blackwater
Low flow shower heads
Low flow taps
Drip irrigation
- Above ground rainwater storage Type:
- Rainwater
- Above ground rainwater storage Size
- 135,000L Rain + 5000L Well water
- Sustainable materials:
- Framing, timbers, windows,doors, poles
- Recycled and reused materials:
- Timber
Windows
- Insulation Type:
- Ceiling
Internal and external walls
- Ceiling Type:
- Recycled nylon batts and silver liner
- Ceiling Rating:
- Unknown
- Internal / External Walls Type:
- Strawbale
- Internal / External Walls Rating:
- External R4.0-R5.5 usually, internal rammed earth & Eco batts timber frame
- Renewable energy used:
- Solar PV grid connect
- Cost estimate of sustainable home/features:
- $100,000
- Estimate of annual savings:
- $50,000
- House Size
- 250m2
- Window and Door Types
- Low-e, films
- Number of bedrooms
- 5
- Number of bathrooms
- 2
- Garden / Outdoors
- Drip irrigation
Water wise plants
Organic
- Healthy home features
- No paint on Strawbale walls, Pigmented Gypsum Inside.
- Housing Type:
- Standalone House
- Project Type:
- Continual Improvement
- Builder
- Owner Builder






Ask questions about this house
Load More Comments