10 Star Home Adelaide
10 Star Home Adelaide
As a winner of the Carbon Neutral Adelaide ‘Leadership and Influence’ award in 2020, The 10 Star Home Adelaide will once again be open to educate the public on achieving high performance housing.
Last year the home was under construction and therefore there was a heavy focus on the control layers in construction walls/roof and this year it is complete so you can experience the full integration of services, home automation, energy analysis via technology in the home and how it is aimed to feedback real-time data through the 10starhome website as we watch this sentient home adjust to the environmental conditions.
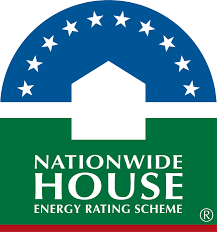
This house achieved a NatHERS rating of 10 stars using NatHERS accredited software.
Find out how the star ratings work on the Nationwide House Energy Rating Scheme (NatHERS) website.

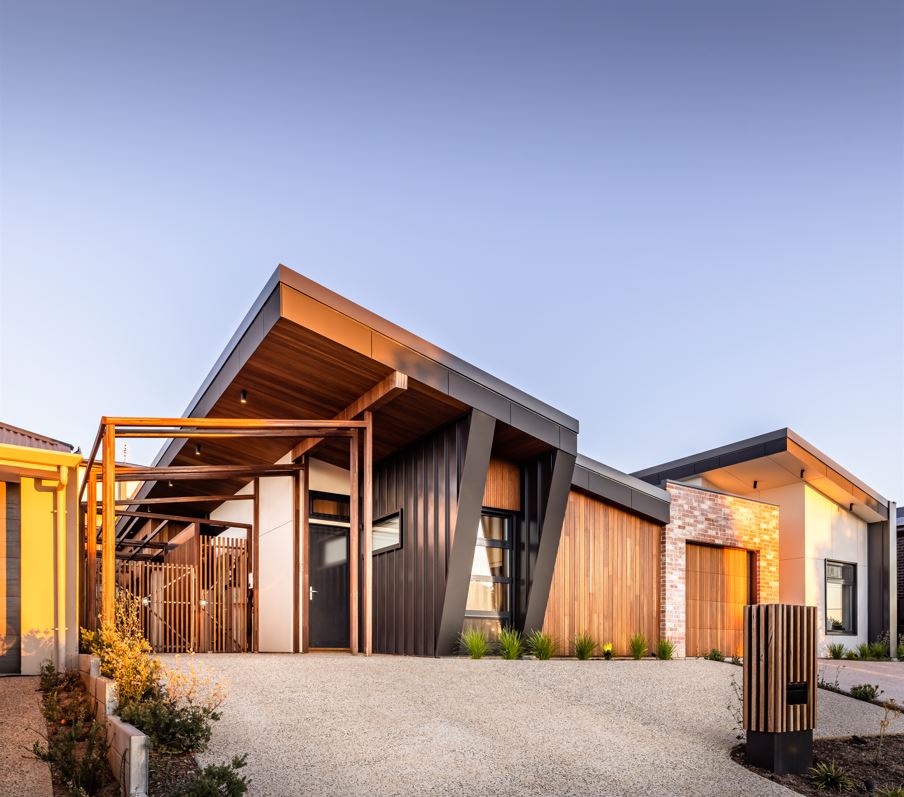
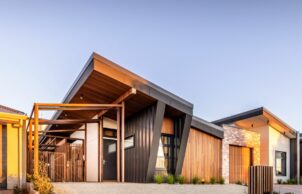
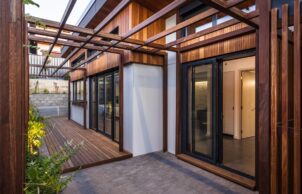
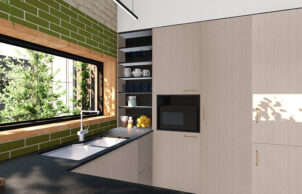
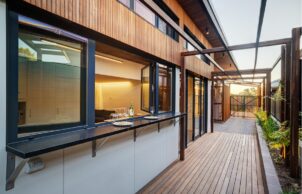
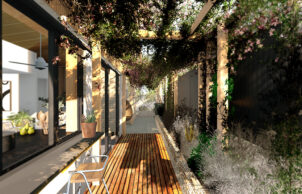
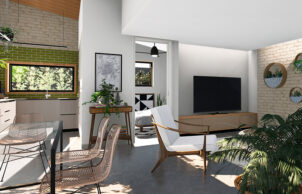
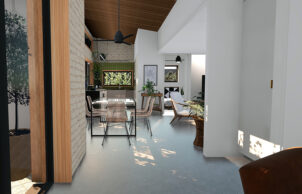
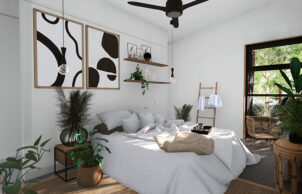
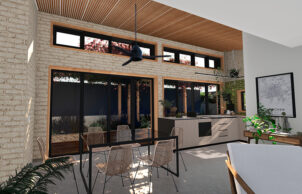
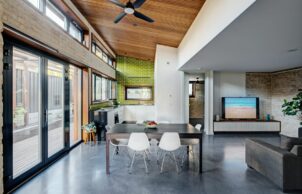
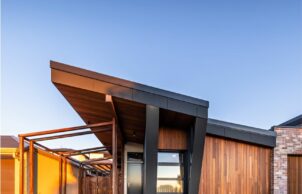
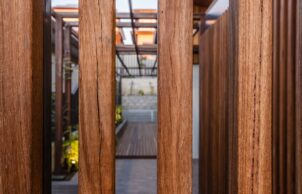
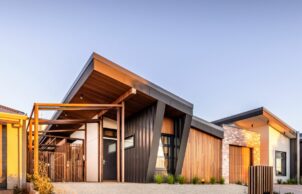
Ask questions about this house
Load More Comments