Apple Crate Shack
Apple Crate Shack
Apple Crate Shack is an exploration of adequacy: the design is guided by needs, not wants. A modest footprint but generous volume satisfies all spatial and functional requirements. Circulation is succinct and efficient: strong connections extend spaces to engage with the surrounding landscape. The project is an investigation of ideas: the local fruit industry is referenced by the ‘apple crate’ aesthetic. All timber cladding was milled on site from trees that had to be felled. A limited material palette speaks of durability and economy.
The house is a successful demonstration of effective passive solar design principles. This project is about doing the simple things well. Orientation to exploit and employ direct solar gain: wide eaves protect the large double-glazed windows from the summer sun while allowing the winter sun to slip underneath and penetrate deep into the house. The insulated polished concrete slab stores the daytime winter heat for re-radiation at night. A modest 2.8k/w array of solar panels produces more power than required. The efficient heat-pump provides a boost on the rare occasions it is needed.
The project was also one of resourcefulness: second hand fixtures and recycled materials were sourced when available. The internal recycled brick wall includes salvaged, hand-cleaned bricks from three different sites and provides additional thermal mass. The multi-coloured roof is a variety of odd Colorbond sheets. This experiment saved some money while providing the necessities and a chance to experiment. Incorporating recycled and locally sourced materials has helped to reduce the environmental footprint of the project, in unison with the application of fundamental sustainable initiatives.
Donations on the day will go to Great Cycle Challenge
Designed by AKA architects
Photography by Jordan Davis
Read more about Apple Crate Shack in Sanctuary #45 – Back to Basics and architect Andrew Kerr Sanctuary #48 Designers in profile
This house achieved a NatHERS rating of 7.1 stars using NatHERS accredited software (First Rate5). Find out how the star ratings work on the Nationwide House Energy Rating Scheme (NatHERS) website.

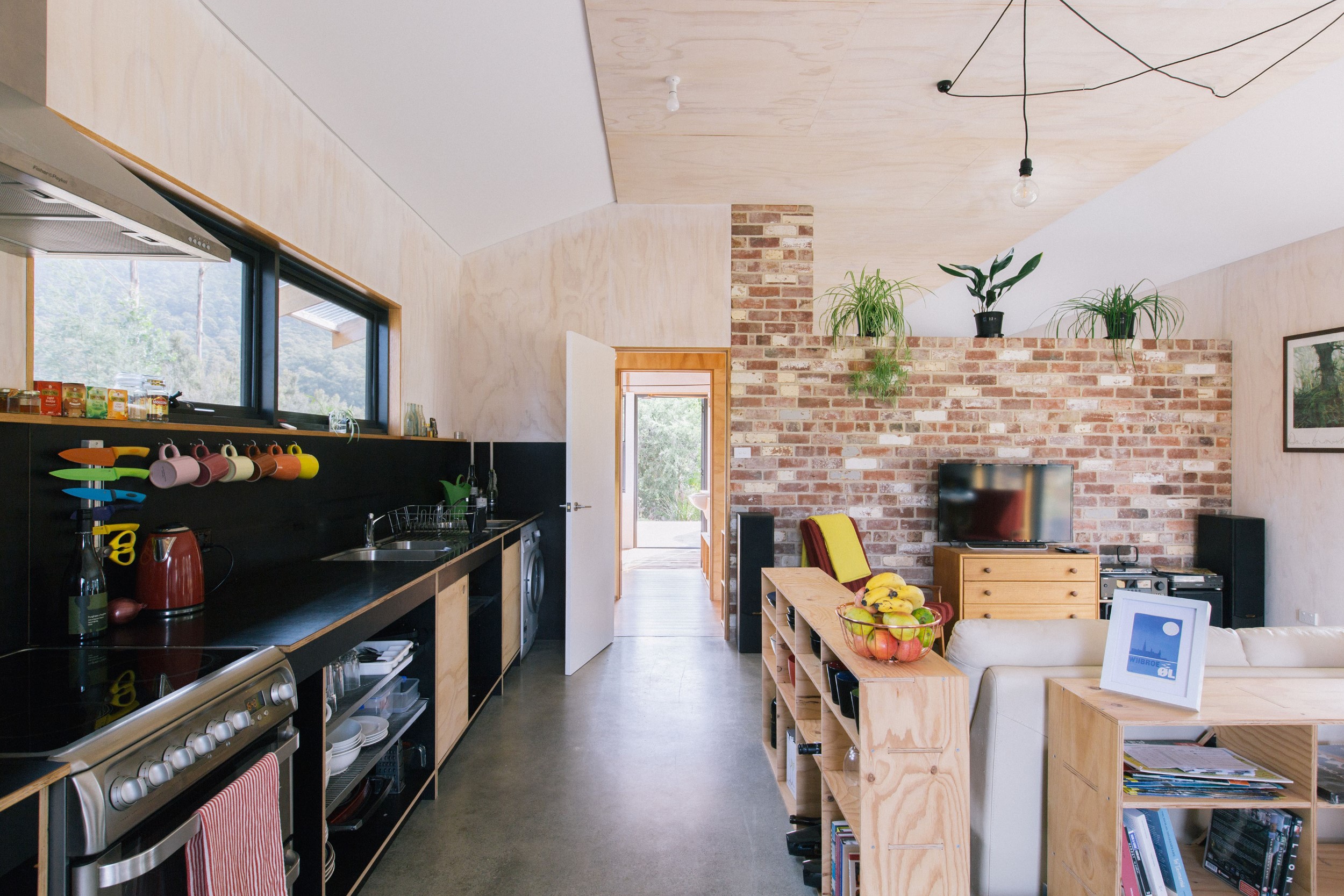
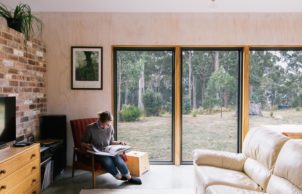
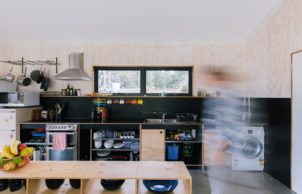
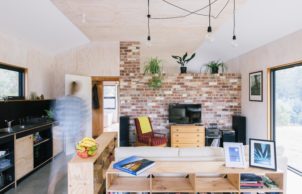
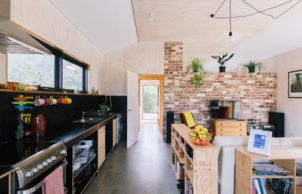
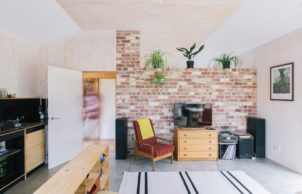
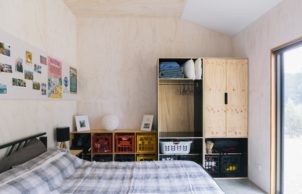
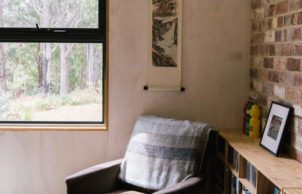
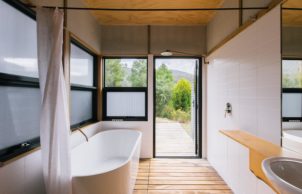
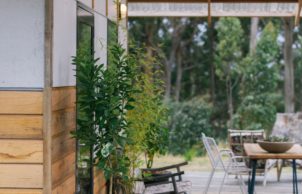
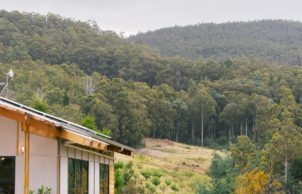
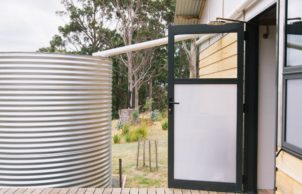
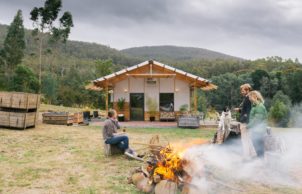
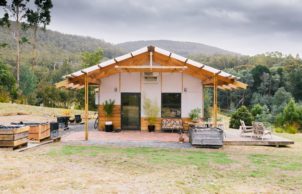
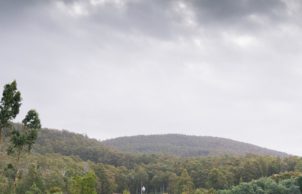
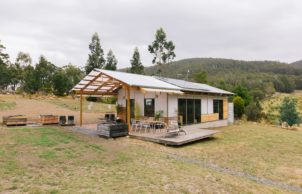
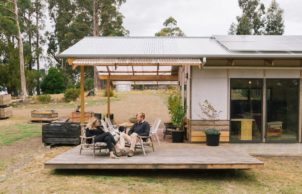
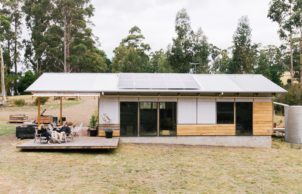
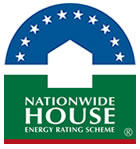
Ask questions about this house
Load More Comments