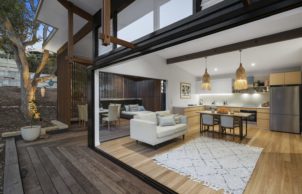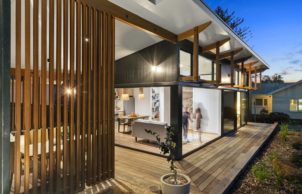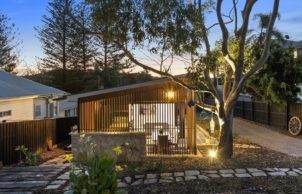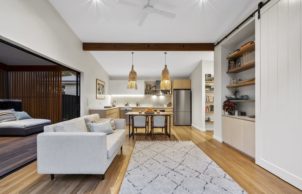Bangally Small Home
Bangally Small Home
We fell in love with the north aspect of this property and its views of the Bangally Headland bush. Our aim was to use the aspect to both remove winter heating costs completely and summer cooling costs while enjoying the landscape views across the headland above the house. The property offered an opportunity to build at the front with easy access to services (stormwater and sewer), shelter from coastal storms and exposure to filtered coastal summer winds from the North East.
Excellent sun exposure also offered the possibility of solar electric panels for the skillion roof. The property has good soil with a wonderful vegetable garden together with flourishing fruit trees of Mango, Paw Paw, Lemon, Lime and Olive. We have landscaped the front garden with local native plants to increase the local habitat and attract birds bees and butterflies to the garden. Amongst the native plants are some scattered fruit trees. The driveway has been constructed of TurfGrid to reduce the hard surfaces on the property and assist with limiting runnoff. North facing doors are double glazed and designed to open across the walls of the building to open up the deck area completely to the living spaces. All windows and doors are E coated. A 3,000 litre water tank takes runnoff from the 100 squ m of roof for later use in the garden area.
The roofing is Insulroof panelling at 150mm thick with an R value of 4.1 and this is increased to R5+ for the interiors with an added ceiling with a 35mm air gap. All external and internal walls are insulated with an R value of 3.2.
All exterior and interior paints are water based, low toxicity. The kitchen cupboards are sustainable marine ply. Flooring is Australian Hardwood (Blackbutt). Exterior cladding is Skyon Axion vertical panelling. Louvre windows are used at 2.5m to 3.5m above floor level to provide cross flow ventilation. Ceiling fans are used assist with airflow.






Ask questions about this house
Load More Comments