Boolarra Steel Shed-Frame Off-Grid House
Boolarra Steel Shed-Frame Off-Grid House
The Boolarra Steel Frame House is an alternate method of framing a new house or build. It relies on the old post and beam construction principle. This very inexpensive completed steel frame and roof is the low foot-print structural backbone of the build. In this case the walls will be an infill of timber, cladded externally with fire proof compressed fibro-cement sheeting. The internal walls will be lined with some ply and some plaster.
The build is currently completed to certificate of occupancy inspection stage. It is very interesting to view the ease of construction and enquire about the choice of building materials and fixings.
The house is designed to benefit from solar gain and the pleasant views. It was an early choice to remain off grid for all services although the grid power passes over the property. The area is prone to blackouts off grid is the short term electricity reliability & resilience insurance.
Experience has shown the heating and cooling advantage of living areas up stairs. This easterly oriented build benefits from 180 degree views of the Morwell River Valley, from Lou Yang to the hills of Mirboo North. The 4acre block is densely vegetated with native plants and trees, ( especially numerous large Spotted Gums ); this in itself is a beautiful feature to be enjoyed rather than destroyed.
This build is a good example of the house performance being the sum of its constituents, every aspect of the building material purchases being thought through to improve energy efficiency, a very sustainable result all round.

This house achieved a NatHERS rating of 6.9 stars using NatHERS accredited software. Find out how the star ratings work on the Nationwide House Energy Rating Scheme (NatHERS) website.

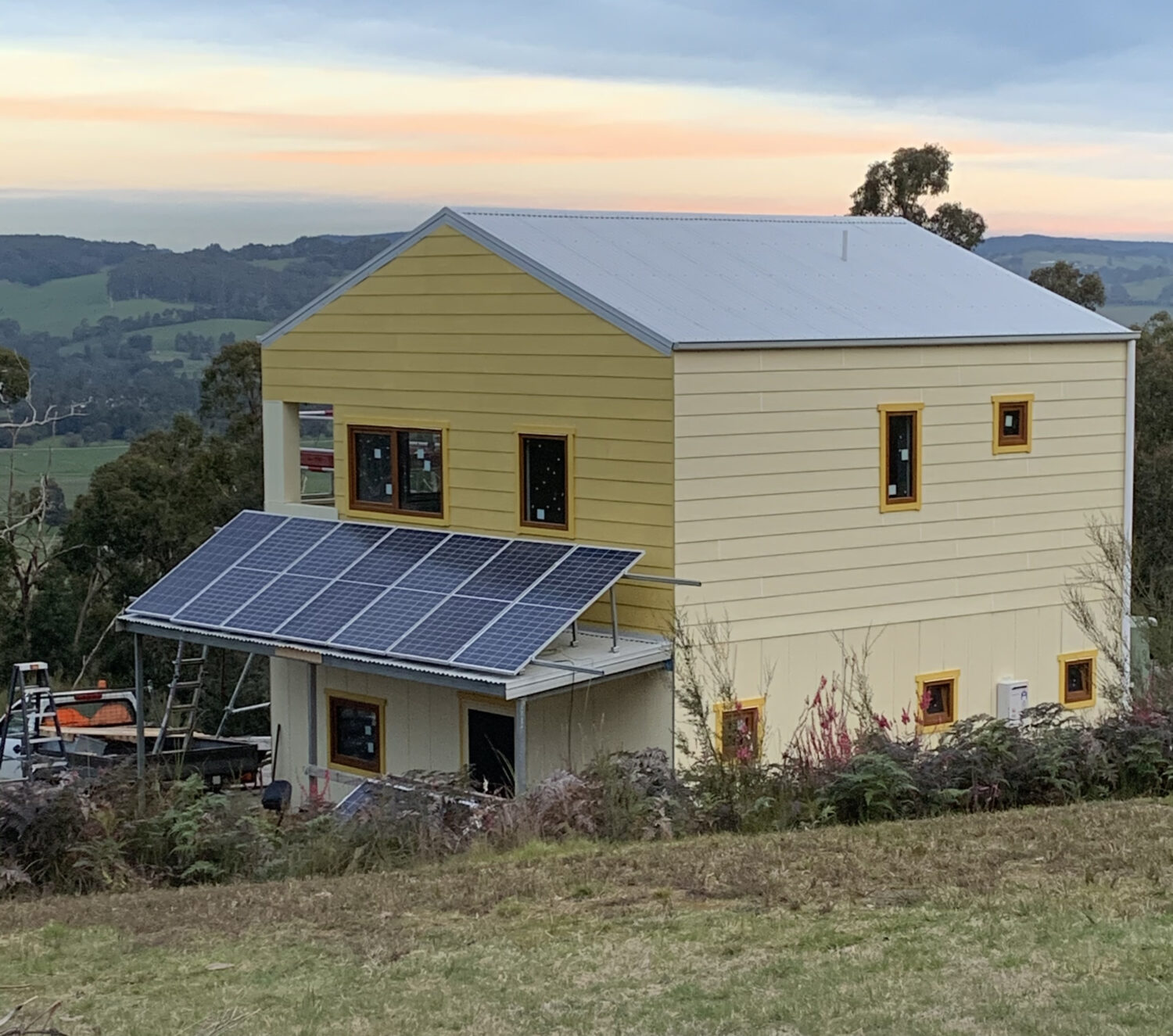
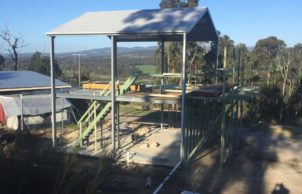
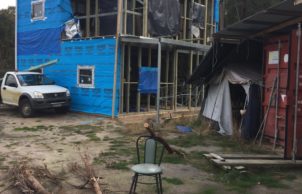
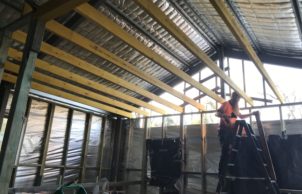
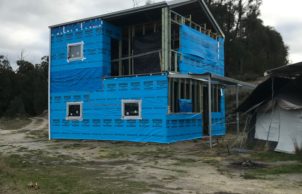
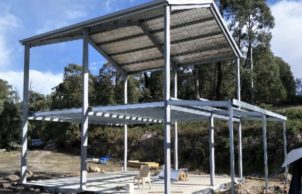
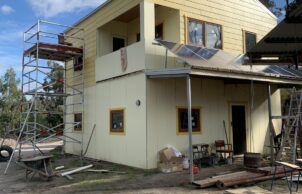
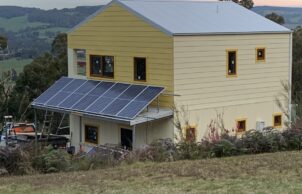
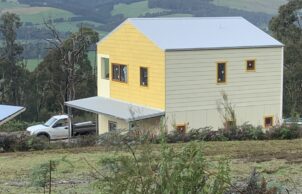



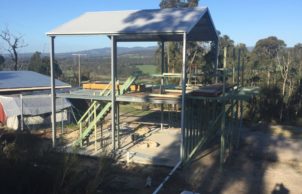
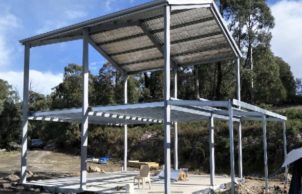
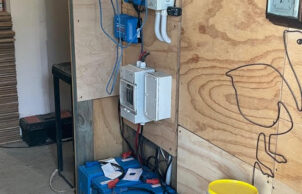
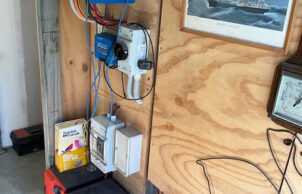

Ask questions about this house
Load More Comments