Clearwind
Clearwind
We, Win and Clare, came to live at the property, now called Clearwind, in 1987. The original architect and owner of the house were clearly not motivated in the way we are by sustainability gains, but the house has always been an all-electric house: never connected to gas. We have worked steadily over the intervening years, investing strategically when we had spare funds, to decrease the property’s impact on the planet.
The house was built in the early ’80s under a pre-existing hayshed. This confers all the advantages of living under a huge roof, which include fire safety, generous water catchment and protection from summer sun, not to mention masses of storage area and no need for separate garages.
We have 12 solar panels and solar hot water. We installed double glazing in the downstairs living rooms and are (still!) working on fixing our draughts. In winter, our wood heater is the only heating we use (with wood from the property). We cook on the wood stove and, thanks to a hot water jacket, it heats our hot water too. Thermoshield, an albedo treatment, on the roof keeps the house significantly cooler in summer. We have a composting toilet, so no precious water is wasted in flushing. All the greywater is used on the property on fruit trees and the worm farm. The house also achieved 8 stars with the Victorian Residential Efficiency Scorecard a few years ago. Since then, we have made further sustainability improvements.
Three years ago, we bought a Hyundai Ioniq electric car. Very nearly all of the charging comes from a special, 100% renewable, electric car charging rate.
In November last year, we lost our extremely generous electricity rebate that we had held since 2005, as we were early adopters of solar panels. For all the intervening years, our electricity account was nearly always in credit, even after the addition of our electric car. Now that we are on a more normal electricity reimbursement rate, and hoping soon to purchase an electric ute, we are reconsidering our power set up and more panels and a battery are probably on the shopping list.
We are self-sufficient in water with 57,000L of drinking water, 76,000L of dedicated fire-fighting water and four dams on the property. We grow all our own fruit and vegetables all year round, and have both a compost heap and a worm farm capable of producing at least 5 tonnes of castings a year. We keep chooks and bees.
On Black Saturday, the entire property was burned, though we managed to save the house itself. Afterwards, with huge help from family and our community, we built a 40m x 8m rammed-earth shed as workshop, storage, etc. Since the clay for the build came from the site and the sand from 2km away, the shed looks as if it has always been here (which, you could say, it has): building it used up very few ‘building materials miles’.
We have extensive plantings of indigenous vegetation as we collect and sell seed from indigenous understorey plants for revegetation projects.
This home is included in the Mitchell Shire Council bus tour. For more information, visit the Council event page BEFORE booking your tour time.


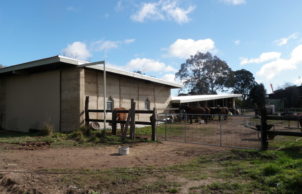
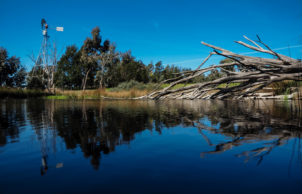
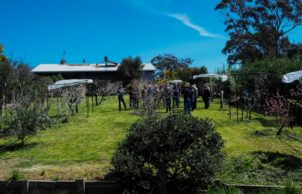
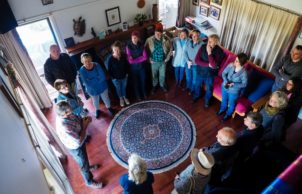
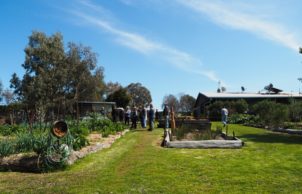
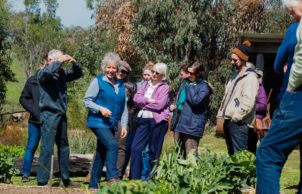
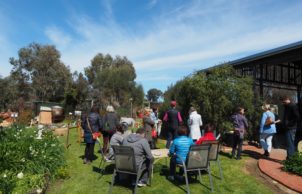
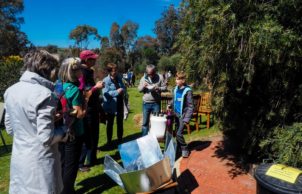
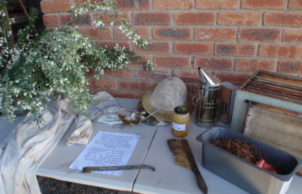
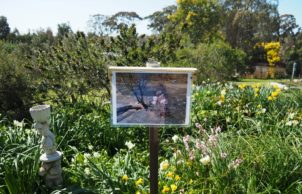
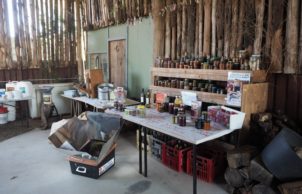
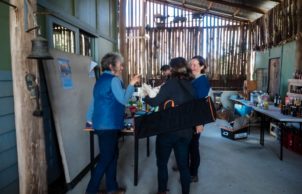
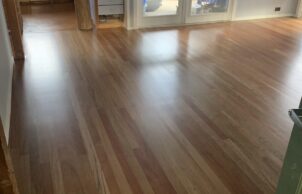
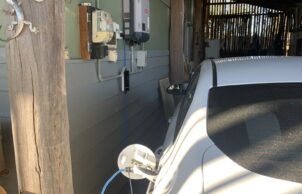
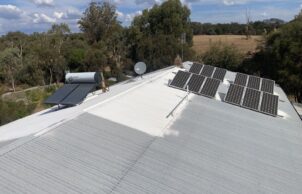
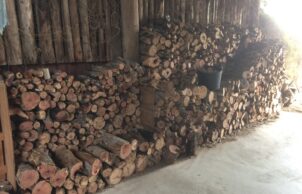
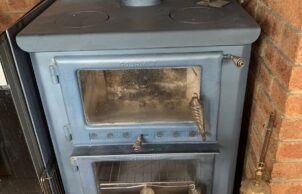
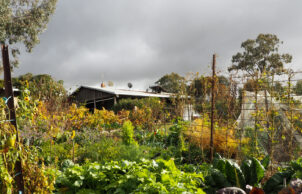
Ask questions about this house
Load More Comments