DUNE 1
DUNE 1
The Dune showcases all the fundamentals of best-practice energy-efficient design and construction – including good orientation, quality insulation, cross-flow ventilation, double glazing, thermal mass and shading. The result was this 8.7 Star-rated home featuring an 8kW PV system with battery storage.
The combination of these elements of sustainability, energy efficiency and on-site clean energy generation will ensure this home is ‘energy positive’ – generating a surplus of clean energy on an annual basis. The capacity for the occupants to close down half the home while other members of the family are away further reduces the costs of living.
Housing the fridge and Sanden heat pump together allows heat generated from these appliances to dry clothes on inclement days. Air locks to control temperature, clever roof design for rainwater harvesting and easy access to solar panels all help create a home that virtually ‘pays its owners to live in it’.
Designed by Adapt Design Group
This home is supported by

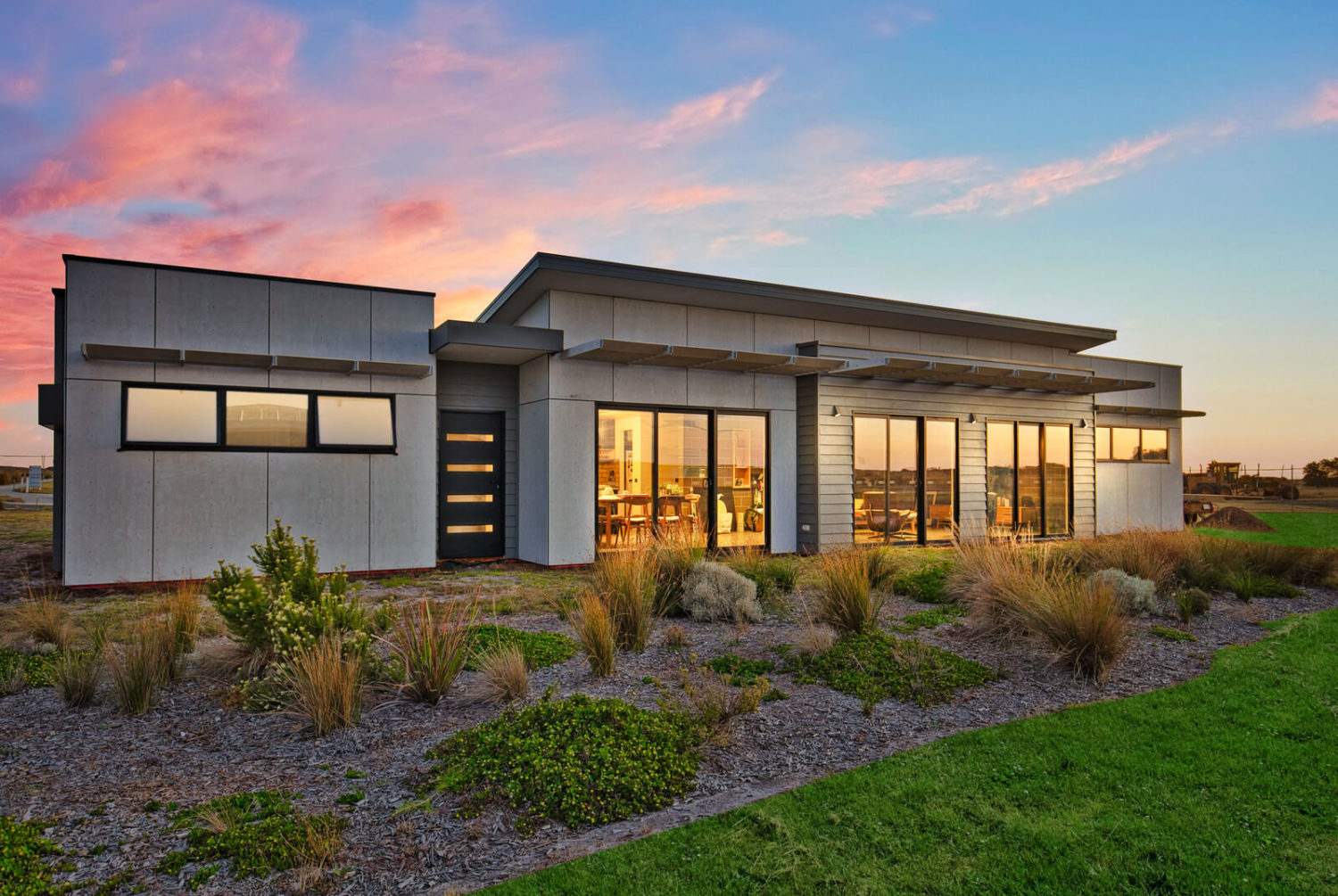
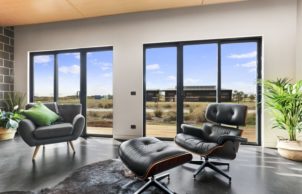
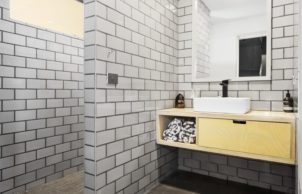
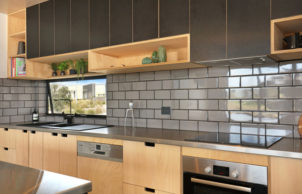
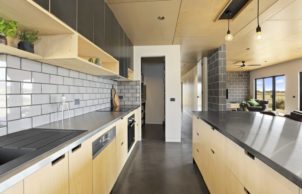
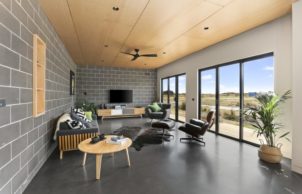
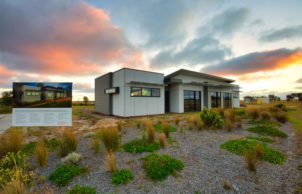
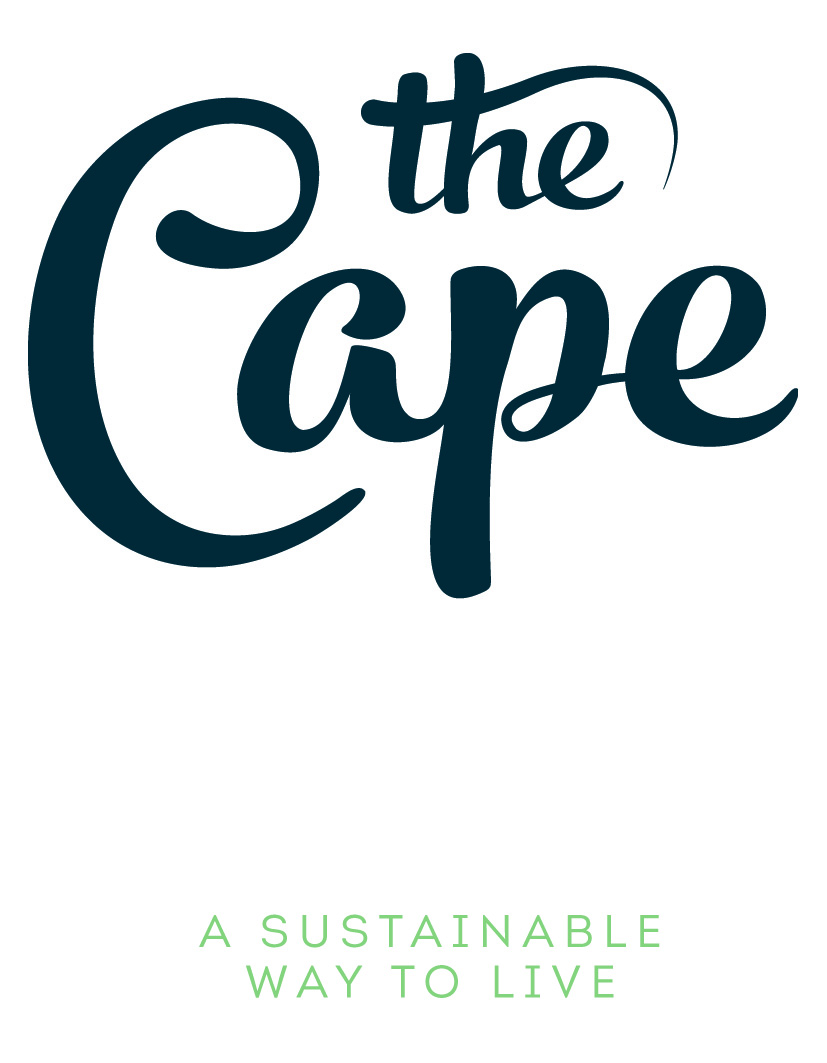
Ask questions about this house
Load More Comments