Weelam-ik*
Weelam-ik*
Weelam-ik means “our house – where do you live?” in the Boon Wurrung language. Our home was built to provide a comfortable canvas that we could adapt to the needs of our growing family. We capture warmth from winter sun through our north facing deck, windows, darker polished concrete and recycled brick wall. We will also use vegetation, cross ventilation, and fans to stay cool in summer. Of key importance to our design was capturing natural light, using healthy building materials, and ensuring our house was open and inviting so that we could interact with our neighbours.
Pre-approved design by Workshop Architecture adapted by Beaumont Building Design and built by TS Constructions
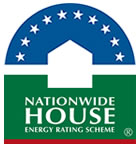
This house achieved a NatHERS rating of 8.1 stars using NatHERS accredited software (FirstRate5). Find out how the star ratings work on the Nationwide House Energy Rating Scheme (NatHERS) website.
This home is supported by


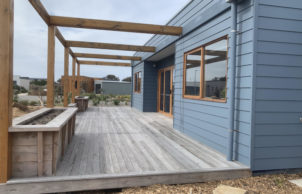
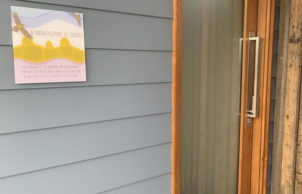
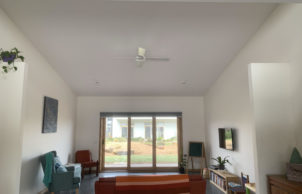
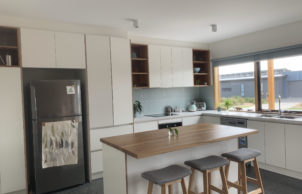
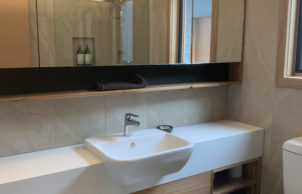
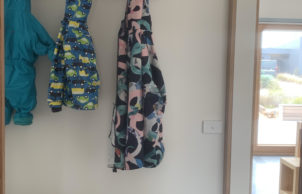
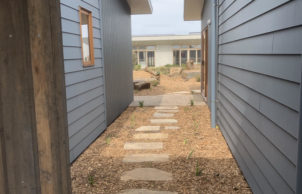
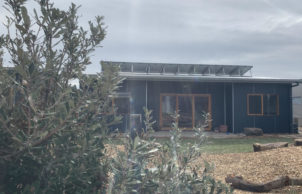
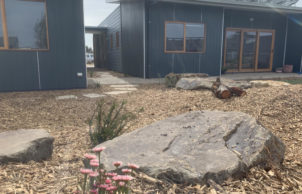
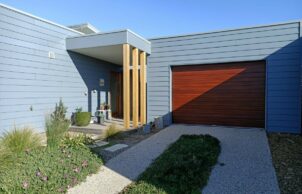
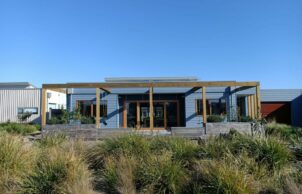
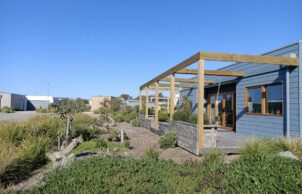
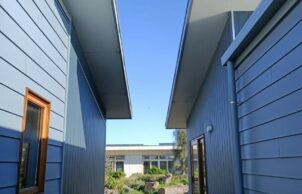
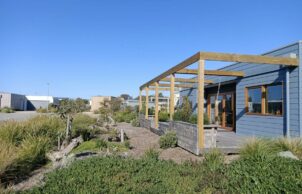
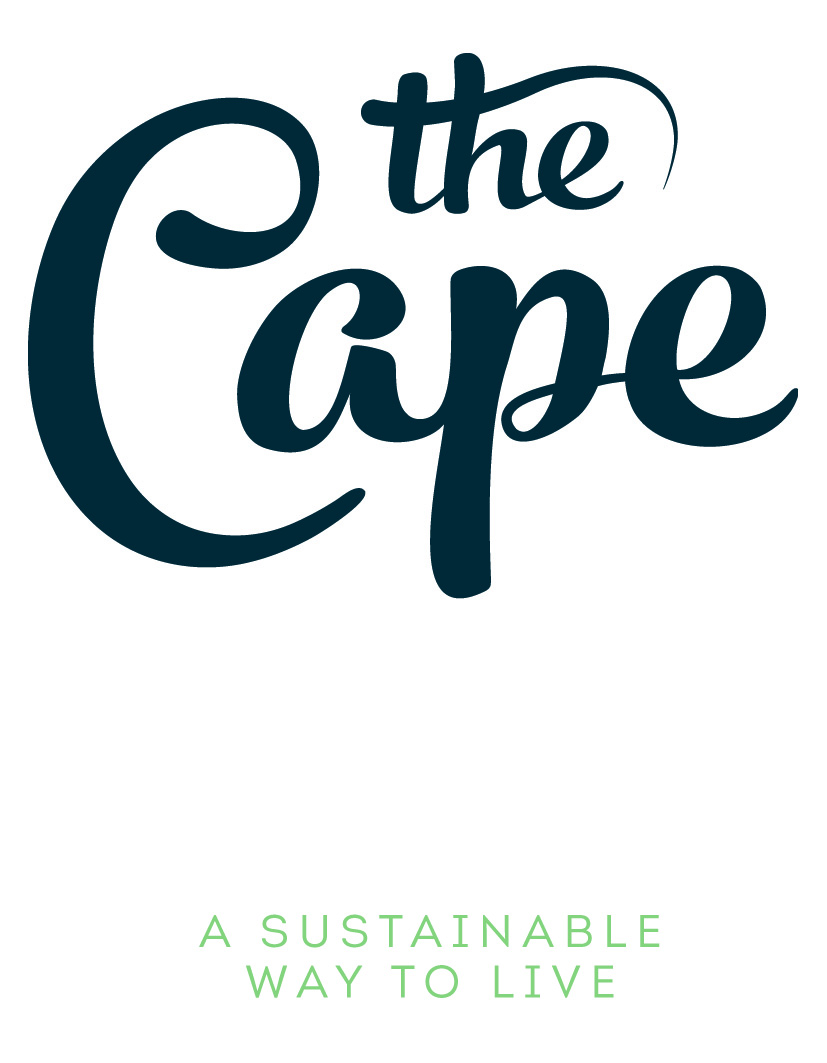
Ask questions about this house
Load More Comments