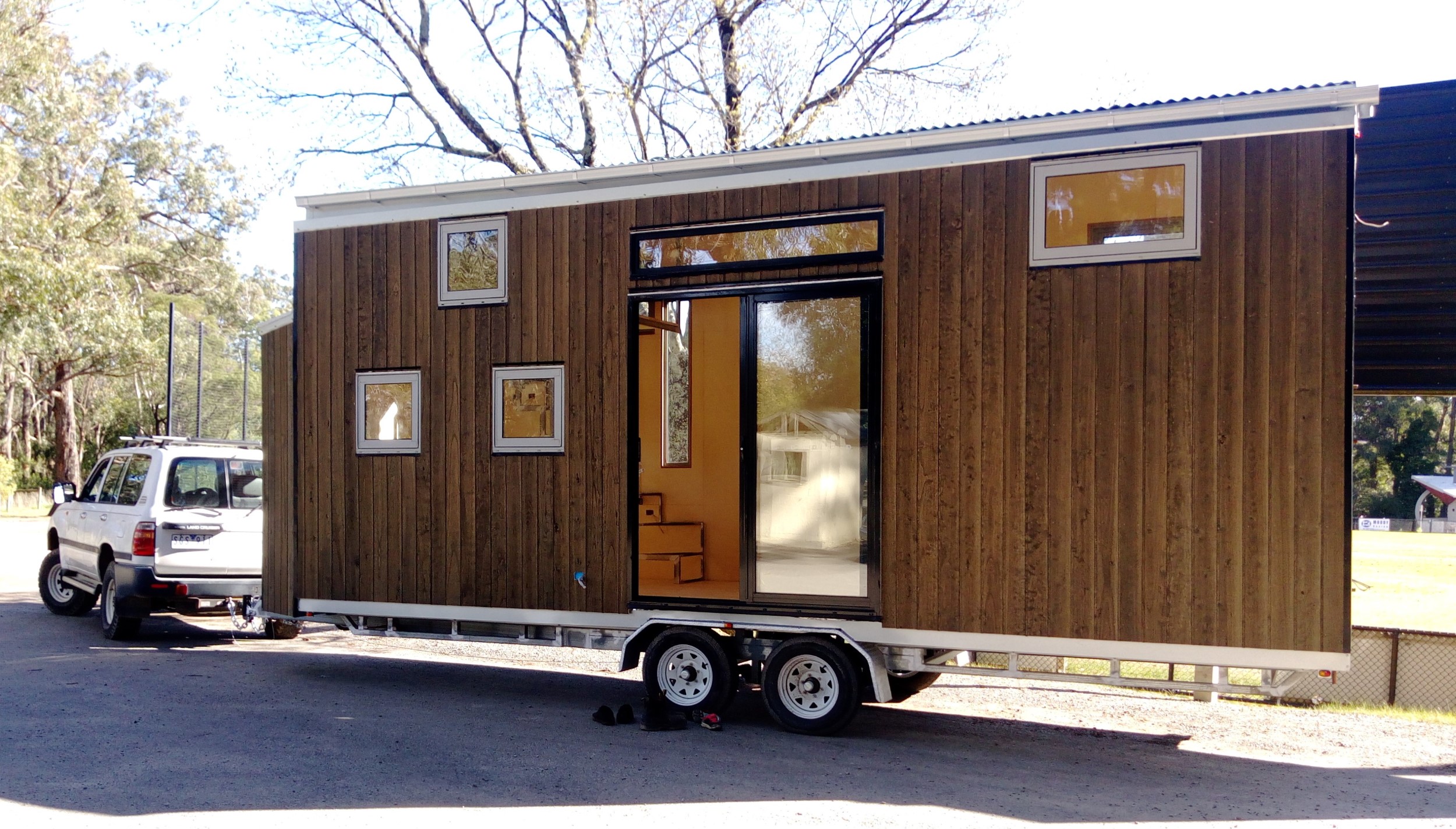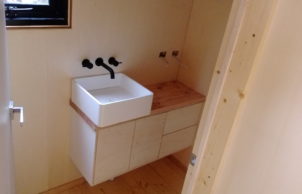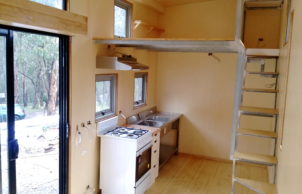Off Grid Tiny House
Off Grid Tiny House
There is freedom in simplicity. A smaller home costs less to buy and run. The costs not only affect our pocket but also the future of our planet. By reducing the size of our houses our energy needs also decrease. Thanks to modern technology, smaller energy requirements can now be consistently met with a proportional standalone solar system.
Off Grid Tiny Houses has designed and built the home featured to be almost entirely energy dependant on solar with battery storage. Rainwater is collected via recessed guttering and the home can be transported by a regular four wheel drive vehicle. Despite the tiny size people are contiually commenting on the spaciousness and liveability of our homes.




Ask questions about this house
Load More Comments