Passive Warehouse
Passive Warehouse
This West Melbourne project involved transforming a warehouse into a light-filled, innovative example of a ‘passive house’. Our clients were after an environmental and economical home without compromising on style. Through various sustainable design principles such as insulation, ventilation and materials we have achieved an energy efficiency rating for the home without (quite literally) ‘ripping up the floors’ – the concrete slab upon which the original structure was built.
Our design pays homage to the rustic and sturdy nature of the original warehouse, featuring exposed beams, natural timbers and metal finishes throughout the interior of the home, as well as the exterior.
Not only has solar gain been a main concern of ours- from an energy efficiency standpoint, but we have also allowed streams of natural light to flow into the interior of this geographically ‘land locked’ site. The double-height ceiling in the entry way acts as an atrium, feeding light through both the clear and frosted glass lining the walls and roof.
The ‘eyebrow’ shaped roof of the second floor also gives this home a great sense of space, with the surrounding windows looking out onto the rooftop views of Melbourne’s city.
The ground floor and the first floor operate as two very different spaces – the ground floor being far more intimate, a place for bedrooms, study, functionality, while the first floor opens up to the world around the site, creating a grand and expanding living space for a young family.
On our most recent site visit, it was great to see our tradesmen working ‘full steam ahead’, putting the finishing touches on our long-awaited and highly anticipated project. Our West Melbourne project will be finished in time for both the proposed move-in date and of course the Sustainable House Day event, so don’t miss out on viewing this most interesting and innovative example of a ‘passive warehouse’.

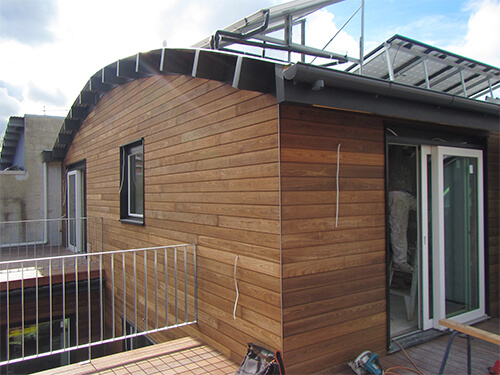
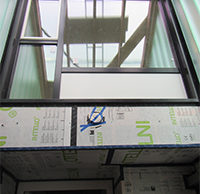
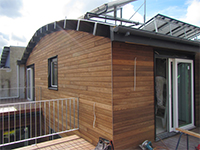
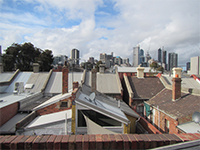
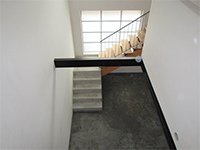
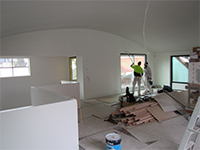
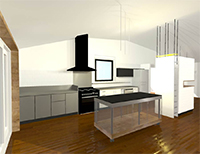
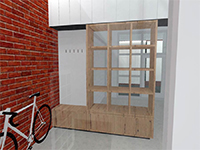
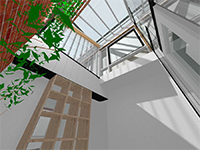
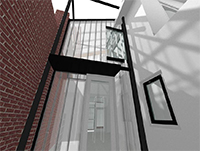
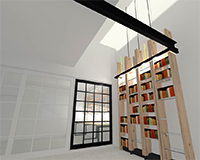
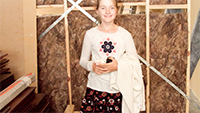
Ask questions about this house
Load More Comments