Peter & Katie’s House
Peter & Katie’s House
The house is a typical looking 1953 triple front brick veneer house, with timber floor boards on stumps, and a tile roof. The things that have been done, and the way we do them are:
Electricity supply. 27 Solar panels producing up to 5kW (4.935) of electricity, most of which is sold back to the Grid (approx $2000 in first 12 months). We try to use high powered appliances off peak where possible, ie. dish washer overnight on a time delay start. Washing machine overnight or on Saturday mornings when off peak, before full sunshine. The kitchen now has two ovens after a renovation, a 900W oven and a 600W oven. The smaller oven is used mostly. Also in the kitchen is a power usage monitor so we can see just how much power we are using, or selling, at any moment. Most of the lighting is now either compact fluorescent lamps, or LED’s in the most recently renovated rooms.
Water Supply. 2 x 18000 Lt storage tanks plus 5 x 570 Lt collections tanks, giving a total capacity of 38850 Lt. This tank water supplies the whole house and yard, and bypasses the mains water supply. Town water is only used during a power failure, if the tanks were to run low (auto change over), or it the pump is removed for any reason. The washing machine is a front loader to reduce usage.
Heating and cooling. We have gas ducted central heating, with a new (2012), more efficient burner unit. The programmable thermostat is set at a minimum temperature to keep us comfortable when we are at home, and much lower or off when we are out. During winter we have door ‘snakes’ to help keep out draughts form the front and rear doors. There are two new (2017) reverse cycle air conditioners in the house, which are very rarely used as we mostly use a pedestal fan to circulate the air in the rooms we are in.
Miscellaneous . There are insulation batts in the ceiling, and some renovated walls. Pelmets are over all windows and heavy curtains on most. We have no clothes dryer, but in the renovated laundry, there is a drying cupboard for clothes which is used during winter, when the heater is on. There is an outside clothes line, and several inside the garage. We have external shade blinds on all but the South facing windows to reduce summer heat.
Join the BBSN Bus Tour to visit this and 3 other homes open for Sustainable House Day. Ticket includes tour’s, lunch and transport.

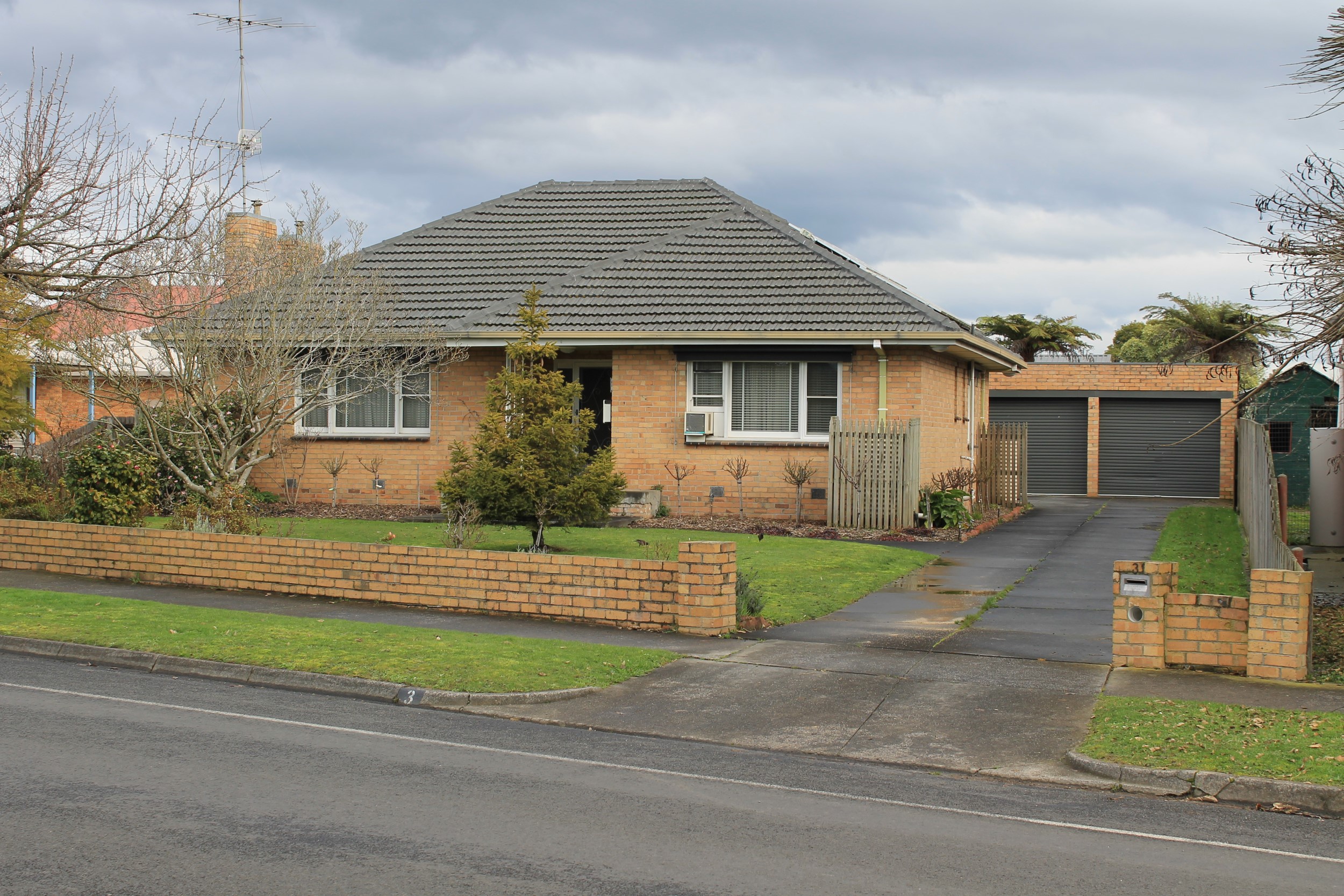
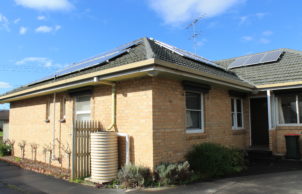
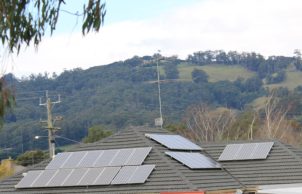
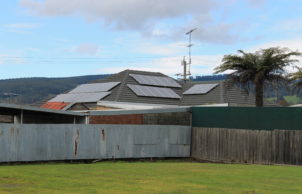
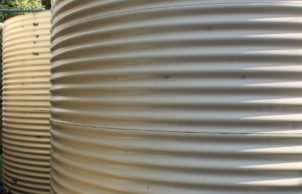
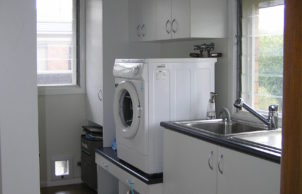
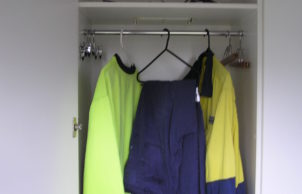
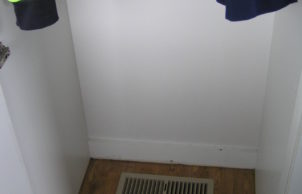
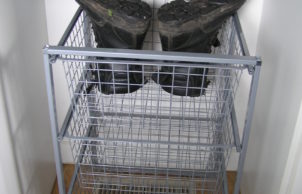

Ask questions about this house
Load More Comments