Queanbeyan Passive House – Retrofit 1900(ish) Heritage Cottage
Queanbeyan Passive House – Retrofit 1900(ish) Heritage Cottage
Come see the progress of the 120(ish) year old cottage that’s had a full internal gut and rebuild.
More about the ‘quaint’ and ‘adorable’ 1900ish (no-one really knows!) heritage cottage:
While living here, there were consecutive -4 degree Celsius mornings INSIDE!
It was truly a horrid, mouldy, damp, cold house to live in. With the living and kitchen now restored, the house is already performing considerably more comfortably and, when you’re in the renovated areas, you can’t feel the wind whirling around your feet anymore!
Main living areas are done, yet to demolish and redo the bathroom and line the bedroom with insulation. Considering Passive House EnerPHit calculations, however, haven’t got to it yet and, truthfully, it might not be able to cut the mustard – the standards are high and, if the first two rooms have taught me anything, it’s that it is increasingly more difficult to retrofit around poorly built existing structures.
Passive House technology implemented, or going to be implemented:
- Triple-glazed heritage windows and doors
- Pro Clima Intello Plus and Extasana in a retrofit application to comply with heritage aesthetic requirements (i.e. no external visible change to the building)
- Lunos energy recovery ventilation systems.
Structurally, this project has been hugely problematic due to its age (crumbling strip footings, rising damp, moulded walls). Chemically treated dowels have been put into the brickwork to address the rising damp (DRYROD from Damp Busters). Additional structural pinning is required. Aerating the mouldy double-brick, once exposed, appeared to take approximately two months, once the DRYROD was applied. Membranes were applied after aerating, to expedite the drying-out of these decade-long wet walls.
PLUS a free secondhand kitchen has been tetris’d to perfection. I’ll add some more photos as I go.
WUFI/Hygrothermal Analysis has been done through U-wert.net Technical Case study will be available to read through on the day.
Triple Glazed, thermally broken heritage windows supplied by LAROS Technologies.
Pro Clima Building Membranes supplied by LAROS Technologies
Structural Neoprene Insertion (Thermal-Break) used for raised floor supplied by LAROS Technologies

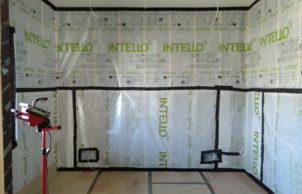
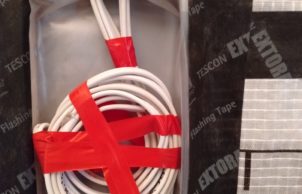
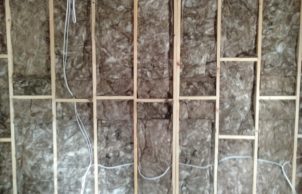
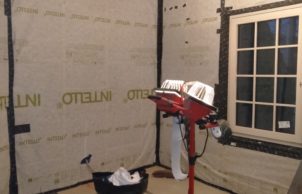
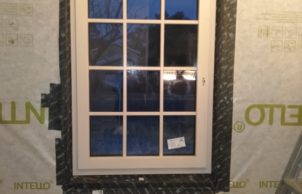
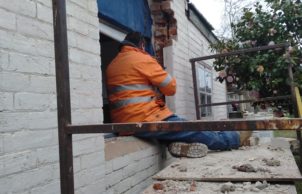
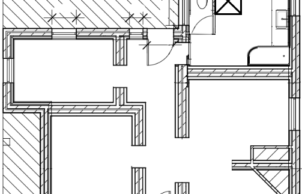
Ask questions about this house
Load More Comments