Retro River Rest
Retro River Rest
This amazing house is made from shipping containers, with the owners being lovers of recycling. Shipping containers is not only a great way to recycle but it also reduced the amount of construction waste on site.
‘I get disturbed by the amount of waste we humans produce and I often find love in many old things. Creating and designing Retro River Rest was something I have thoroughly enjoyed doing. Putting time into cleaning old pieces of furniture is something I enjoy and thinking outside the box was exciting.’
In addition to the shipping containers there are also recycled cabinets, light fixtures and sinks. Shopping at op shops and second hand stores to find unusual and interesting pieces to decorate this home has given the home a very unique character and given a second lease of life to items otherwise going to landfill.
Due to this house being made out of shipping containers, this home has been heavily insulated on the ceiling, walls and floor and external openings are sealed to keep this home comfortable in both summer and winter.
Click here to see Retro River Rest video
Designed by Atlas Building Design
Join the Warrnambool Environmental Action Group SHD Bus Tour to see this and 3 other properties on the day
Open with the support

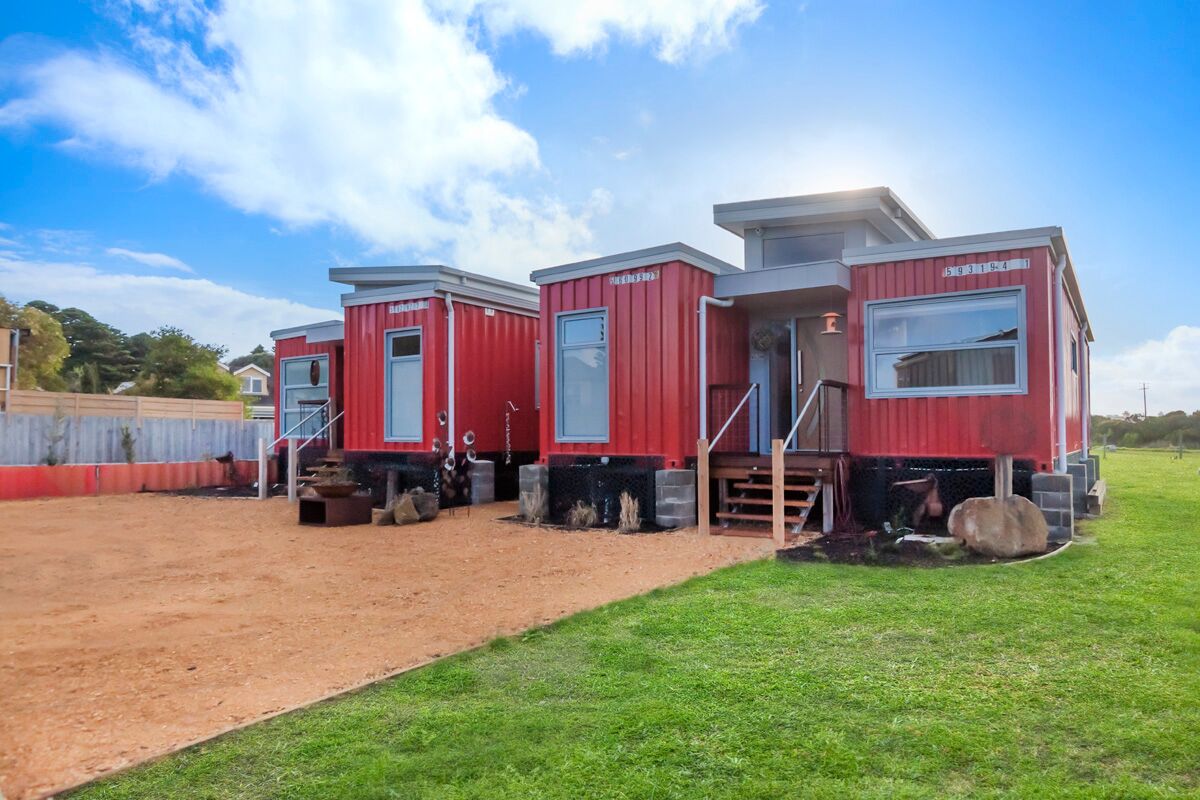
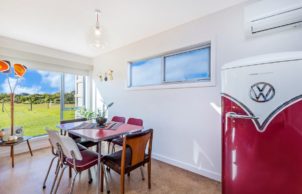
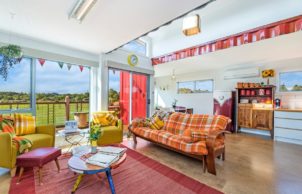
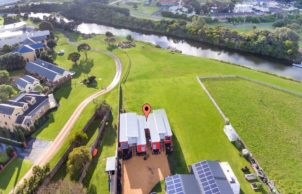
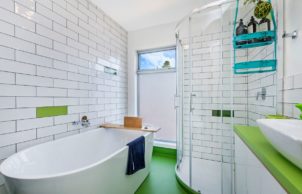
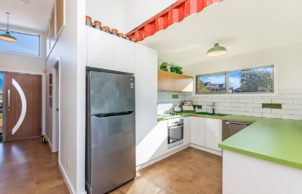
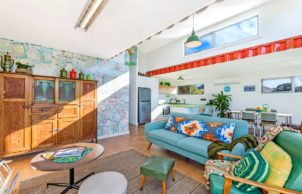
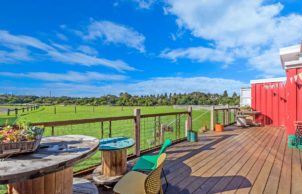
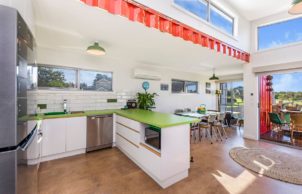
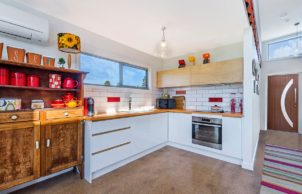

Ask questions about this house
Load More Comments