Steels Creek Underground House
Steels Creek Underground House
This house was designed after a previous home was destroyed by fire in 2009. It was built to be energy efficient and easy to maintain, using the principles developed for Earthships.
The internal temperatures range from 19 degrees at the lowest to peaks of 25 degrees during prolonged heatwaves, with an average of 22–23 degrees most of the time. Fire safety was also a major design concern.
The house has solar/wet back water heating with hydronic radiators for cold winter nights and solar grid-connected power that produces well over our energy needs. Water is collected from the farm buildings above the house to allow for gravity feed. Reed beds deal with waste. Solar tubes , LED lights and a front wall of insulated glass provide plenty of light. Clay pavers keep the floors cool in summer and store solar heat in winter, but the main temperature control is through thermal mass. Lime render lets the walls deal with moisture.
Recycled materials are used for doors and other features, and a solar buffer zone grows ginger, turmeric and other plants that help control air pollutants.
The ruins of the old house have been recycled as a BBQ and classroom area enclosed by an edible garden, whilst the new house is situated in a fire reserve by a large dam.
Flash-flood water is led away by a dry creek moat that drains into the dam, and the floors at the back of the house contain drain outlets. External noise is mostly eliminated by the design and, with most of the house underground, there is good wind protection. All windows are easy to reach for cleaning and one can walk up the roof to service the chimneys. Sheep graze on the roof and around the building to keep the vegetation short for fire safety.
Designed by Alvyn Williams, Soft Loud House Architects.
Photography by Ben Wrigley.
Read more about this home in:
- Owner Builder 208 August/September 2018 by Nina Bishop
- Dwell
- Upper Yarra Mail, March 2016 by Jessie Graham.
Watch Ed and Amanda talk about their home here:
Please Note: Enter Hargreaves Road from Steels Creek Road; no entry from Melba Highway, as shown on some maps.
Go to Steels Creek Road BEFORE setting the address on satnav devices.
To find out more about the NatHERS (Nationwide House Energy Rating Scheme) click here.


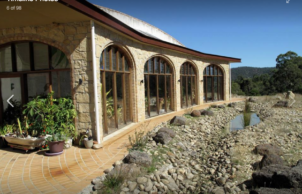
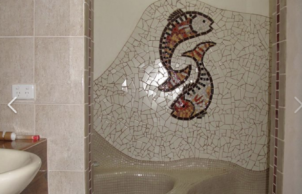
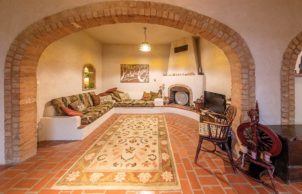
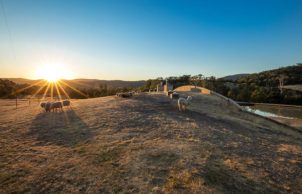
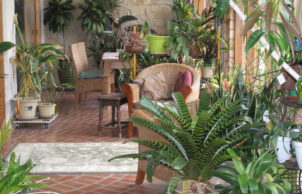
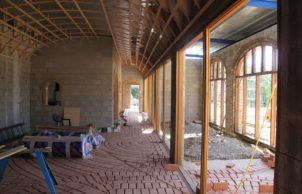
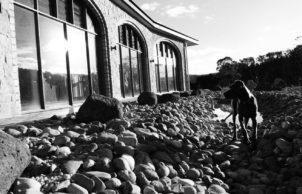
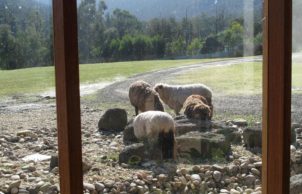
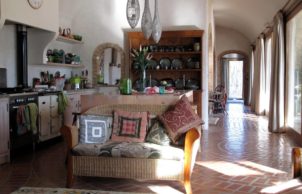
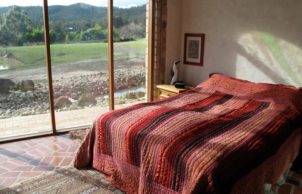
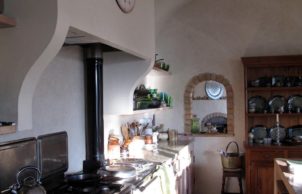
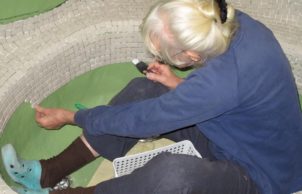
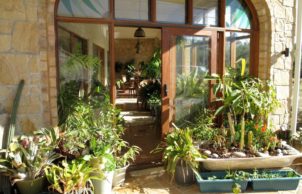
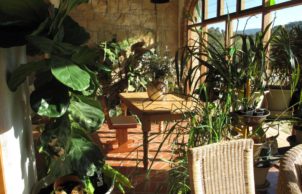
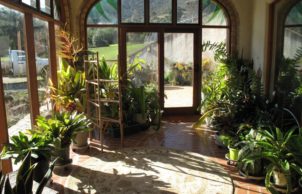

Ask questions about this house
Load More Comments