The Blue House
The Blue House
A new house completed in late 2012 for a family with two young children.The house has been conceived around a main living space, a single big room on the ground floor with open-glazed areas to the front outdoor garden and deck, framed by a steel pergola and sliding timber slat screen for privacy and sun shading. The kitchen/laundry ‘block’ partially screens the living and dining space to the east facing side street and an entry/studio opposite forms a framed vista to the rear backyard, a private play area with sand pit, veggie patch and a ‘Lilly pad’ deck which surrounds the base of an existing Magnolia tree providing a welcome shady play area.
The first floor contains three bedrooms with the main bedroom to the front separated by a bathroom which features a raised roof and highlight louvre windows, the so called ‘green lantern’ which also provides private natural light and acts as a thermal ventilation stack during the warmer summer months. The upper floor cantilevers forward creating shade under and is recessed above to form a reveal to a window for privacy with a garden planter space for outlook from the main bed room to the city views beyond.
This house has a compact footprint which allows for greater landscaping and thus reduces stormwater runoff. The design also carefully considers orientation for sunlight and ventilation. Winter sun warms the solid internal floor and walls whilst in summer with additional retractable shading remains cool assisted further with cross ventilation throughout.
Energy Rating 7.3
Website vernon.com.au

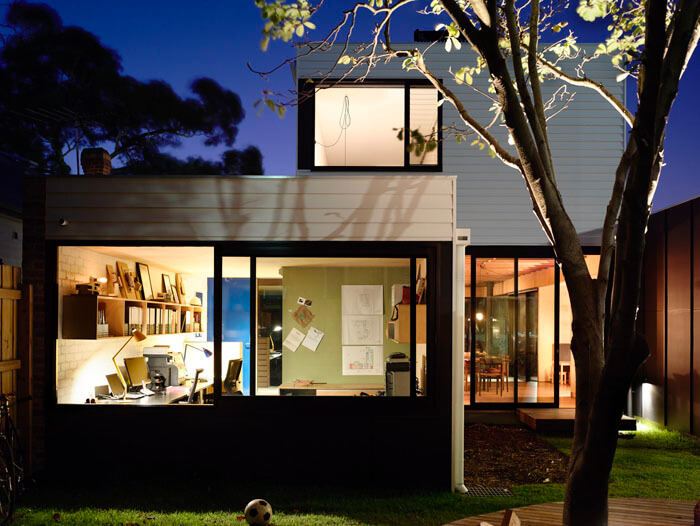
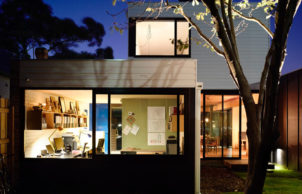
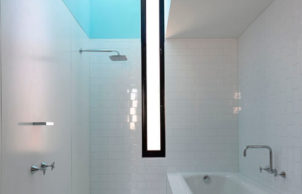
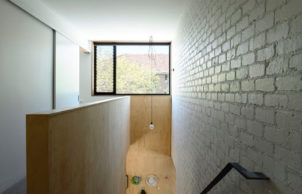
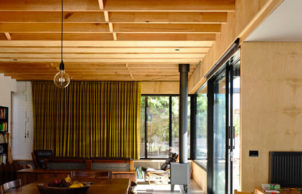
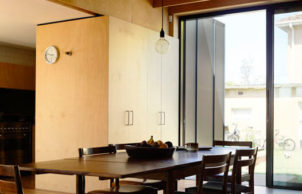
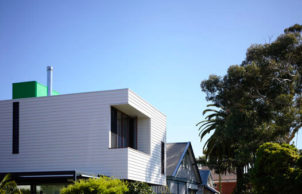
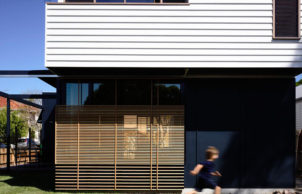
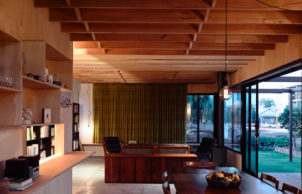
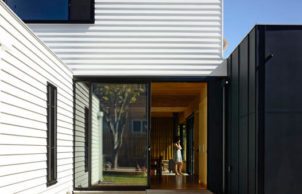
Ask questions about this house
Load More Comments