The White House: a Light House
The White House: a Light House
A fabulous new, all-electric, light filled home has been designed to be warm naturally in the winter. Keeping us warm in winter and cool in summer without having to rely so much on mechanical heating and cooling. Passive solar designed, this home is insulated and draught proofed to keep heat and coolth in the building. Windows have been positioned to provide plenty of natural daylight throughout the house, reducing the need to have lights on even on those darker winter days.
The PV system on the roof of this home generates far more electricity than we would need to use.
Designed by Light House Architecture and Science and built by 360 Building Solutions

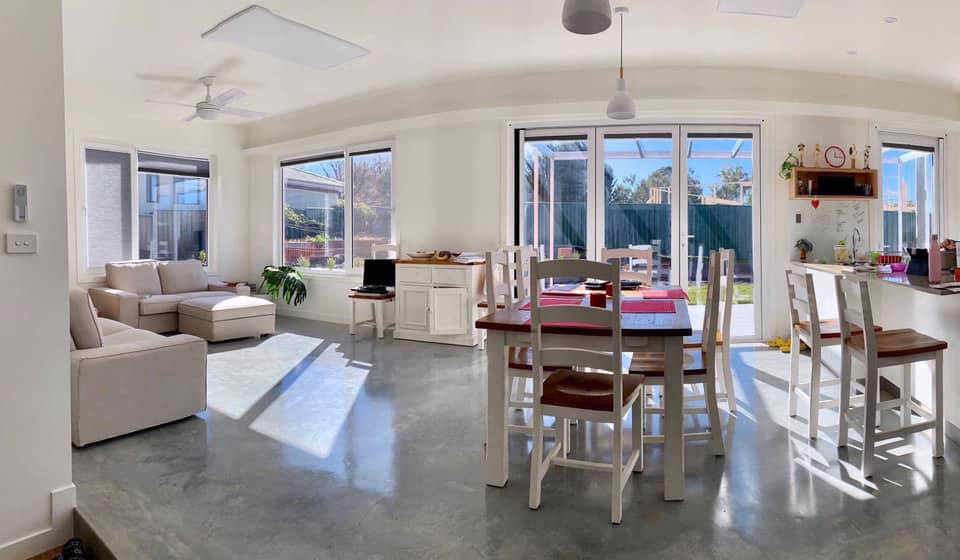
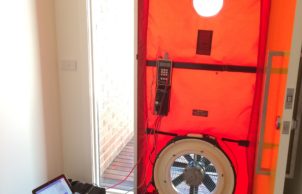
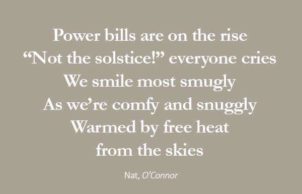
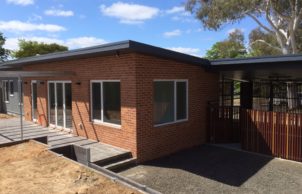
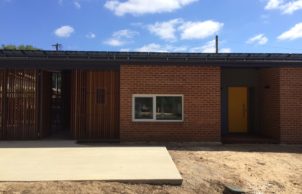
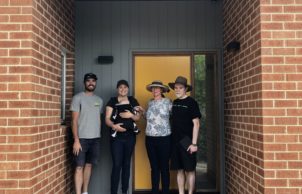
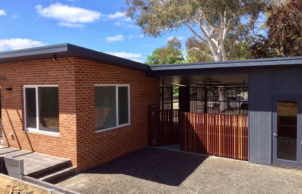
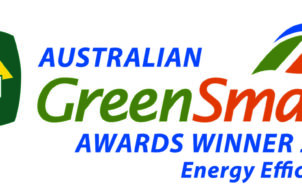
Ask questions about this house
Load More Comments