UDH (Ultimate Dream House)
This house is not opening in person, but you can explore the profile and ask the homeowner a question below.
House Notes – UDH (Ultimate Dream House)
We are a very short stroll from the main street in Woodend, which is 60 minutes by train from Melbourne.
We wanted a modern house, not fancy, that would be low maintenance, energy efficient, taking full advantage of the sun, and very pleasant to live in. An upstairs main bedroom-study, looking east to Mount Macedon. For ageing in place, upstairs potentially self-contained, if we move downstairs.
Plan There is excellent sun to all main rooms, and north eaves are designed for optimal sun-in-winter, shade-in-summer. We have added internal curtains or blinds, and one external blind.
Construction Double stud external walls, on slab. Wall and roof insulation R6+. Well-known and economical pine framing, Hardies compressed cement exterior cladding and interior plasterboard, all for minimum maintenance.
Power All-electric house. LED lighting throughout. PV: 22 panels, total 5.83kw. Grid connected 5kw Fronius Primo inverter.
Hot water Sandon heat pump switched to make maximum use of PV, set to run 12 noon to 5 pm.
Windows Double-glazed, Miglas composite (wooden frames, aluminium exterior, for minimum maintenance).
Ventilation Windows positioned for excellent ventilation paths.
Active heating and cooling Five Daikin reverse-cycle units inside; single unit outside. Cheminees Philippe fireplace for space heating and focal radiant heat. High vent allows heat to pass to upstairs bedroom.
Workshop Matches our previous workshop, so benches, shelving and floor coverings could be re-used.
Water Rainwater (26,000 litres storage) supplies all house and garden needs. Automatic use of mains water if tanks too low.
Garden Vegetables, herbs, fruit trees, bee-attracting flowering plants, all selected for local climate, and zoned for efficient water use. Wifi controlled zoned irrigation system.
Bees One hive in enclosure on site.
Architect is Marcus Ward
Builder is Dependable Building Gisborne
This home is supported by
Sustainability Features
- Energy efficiency:
- Draught proofing
Efficient lighting
Efficient appliances
- Passive heating cooling:
- Cross ventilation
Shading
- Passive heating cooling:
- Slate on concrete for thermal mass - facing north
- Active heating cooling:
- Ceiling fans
Heat pump
- Active heating cooling:
- Slow combustion wood heater
- Water heating:
- Hot water heat pump
- Water harvesting and saving features:
- Above ground rainwater storage
- Above ground rainwater storage Type:
- Poly
- Above ground rainwater storage Size
- 26,000 litres
- Storage connected to
- Garden
Whole house
- Energy Efficient Lighting
- LED lights throughout
Natural daylight
Skylight
- Window Protection:
- Awnings (external)
Blinds
Drapes/curtains
Honeycomb blinds
- Recycled and reused materials:
- Red gum Timber for for bench tops
- Recycled and reused materials:
- Appliances
Timber
- Insulation Type:
- Ceiling
Internal walls
External walls
- Ceiling Type:
- Cathedral plus flat, under deck
- Ceiling Rating:
- R6.0
- Internal / External Walls Type:
- Platerboard
- Internal / External Walls Rating:
- Internal 2.7, External 6
- Internal Walls Insulation Type:
- Bulk – glass wool
- Internal Walls Insulation Rating:
- R2.5
- External Walls Rating:
- R6.0
- External Walls Type:
- Bulk – glass wool
- All-Electric Home?
- Yes
- Renewable energy used:
- Solar PV grid connect
- Size of PV system:
- 5.8kW
- Estimate of annual savings:
- Electricity account in credit year round
- House Size
- 207m2 + garage + deck + workshop
- Roof
- Metal (Zincalume)
- Wall Materials
- Lightweight construction (timber frame)
- Window and Door Types
- Clerestory windows
Double glazing
Pocket doors
Skylights
- Universal Design Features
- Hobless showers
Lever handles for doors (no knobs)
Ramps and path gradients must be less than 20:1
Rocker style light switches
- Number of bedrooms
- 3
- Number of bathrooms
- 2
- Garden / Outdoors
- Bee keeping
Composting
Edible garden
Organic
Native plants
Water wise plants
- Waste Reduction Practices:
- Compost all food scraps
Recycle
Repair
Swap with friends and neighbours
- Healthy home features
- Cross flow ventilation
Natural light and ventilation
- Housing Type:
- Standalone House
- Project Type:
- New Build
- Open with support of
- Macedon Ranges Sustainability Group
- Builder
- Dependable Building Gisborne
- Designer
- Marcus Ward, Architect


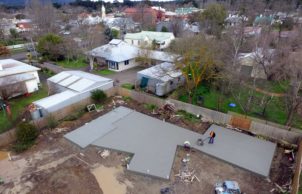
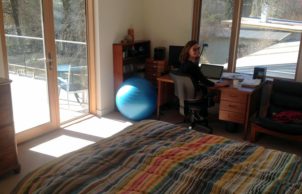
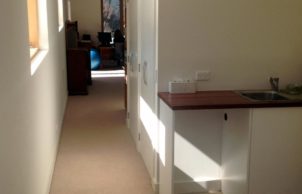

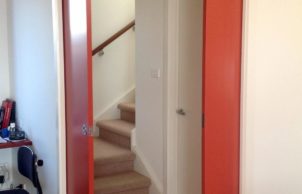

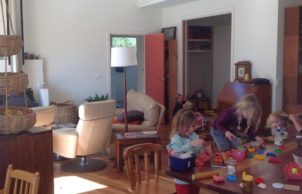
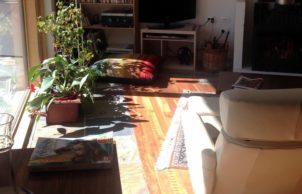
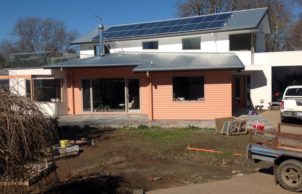
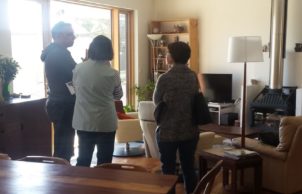
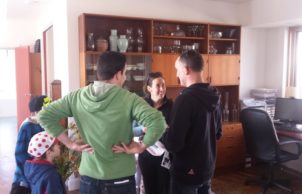
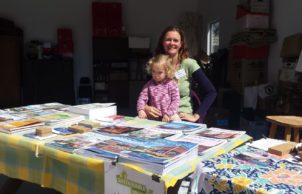
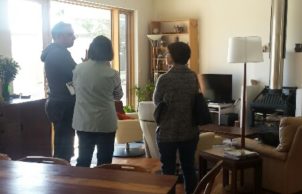
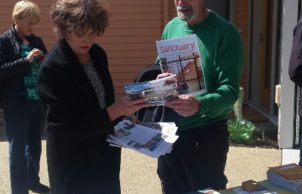


Ask questions about this house
Load More Comments