Whiptail Strawbale House
This house is not opening in person, but you can explore the profile and ask the homeowner a question below.
House Notes – Whiptail Strawbale House
Whiptail is a recently completed strawbale home which forms part of the Wild Mountains Environmental Education Centre. It sits on the spectacular west-facing slope of the Border Ranges with living spaces oriented to the north to capture winter sun through large recycled timber doors and other spaces opening to the expansive views of the Scenic Rim. The building was constructed over 5 years with volunteer and paid labour and features strawbale external walls, earth floors, recycled hardwood framing and linings and secondhand doors. Ceilings are lined with Paulonia plywood chosen for its rapid renewal and its lightweight properties. The building maintains a comfortable temperature range through summer and winter aided by the thermal mass of the floor and the super insulating properties of the straw walls and heavily insulated ceiling.
Power is supplied by a nearby solar array with battery bank provides more than enough for the house and has provided power during the construction of the neighbouring residence. Energy-efficient light fittings include Brightgreen downlights and custom-made pendants from salvaged materials.
Rainwater consumption is reduced by use of a composting toilet and greywater from the solar heated shower, kitchen and washing machine is treated on a terrace below the house.
Permaculture gardens are planned for improved food self-sufficiency.
- Recycled hardwood framing, lining, windows and doors
- Recycled polyester insulation
- Strawbale and local earth render – low embodied energy
- High insulation levels for stable, cooler internal temperatures
- Earth floor – much lower embodied energy than concrete
- Plantation plywood and locally sourced pine for cabinetry
This home is supported by
Sustainability Features
- Energy efficiency:
- Draught proofing
Efficient lighting
Efficient appliances
- Passive heating cooling:
- Passive solar designed home
Shading
Thermal mass
- Water heating:
- Solar hot water (evacuated tube)
- Water harvesting and saving features:
- Grey water system
Low flow shower heads
Low flow taps
- Energy Efficient Lighting
- LED lights throughout
Natural daylight
- Window Protection:
- Eaves
- Sustainable materials:
- Recycled hardwood framing, lining, windows and doors.
Recycled polyester insulation
- Recycled and reused materials:
- Appliances
Basins/sinks
Bottles
Doors
Glass
Paving
Rocks/stone
Sleepers
Timber
Windows
- Insulation Type:
- Under-roof
Ceiling
External walls
- Ceiling Type:
- Bulk – polyester
- Under Roof Insulation Type:
- Aircell
- External Walls Type:
- Straw (stawbale walls)
- All-Electric Home?
- No
- Renewable energy used:
- Energy storage/battery
Solar PV off-grid
- Size of PV system:
- 7kW
- Total cost of home when constructed:
- $208,000
- House Size
- 138m2 including walls plus 145m2 covered outdoor areas
- BAL Rating
- BAL – 19: Increasing levels of ember attack and ignition of debris with a heat flux of up to 19kW/m2
- Roof
- Metal (Zincalume)
- Wall Materials
- Strawbale
- Window and Door Types
- Double glazing
- Number of bedrooms
- 3
- Number of bathrooms
- 1
- Garden / Outdoors
- Composting
Edible garden
Organic
- Waste Reduction Practices:
- Compost all food scraps
Plastic free household
Recycle
Repair
Swap with friends and neighbours
- Healthy home features
- Airtight house design
Cabinet design to minimise dust collection
Chemical free cleaning products used
Lime render/wash
Low VOC paints/sealer/varnish
Natural light and ventilation
Natural oil sealer/finishes
Wax based sealer/finish
- Housing Type:
- Standalone House
- Project Type:
- New Build
- Open with support of
- Wild Mountains Trust, Nature Play
- Builder
- Rob Peagram Builder
- Designer
- Emma Scragg Architect


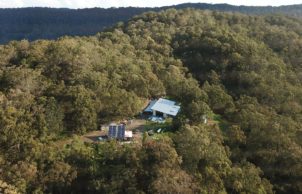
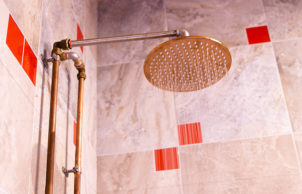
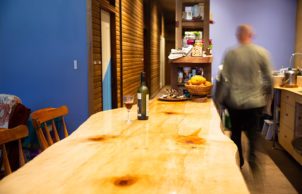
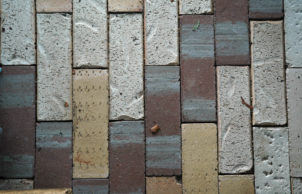
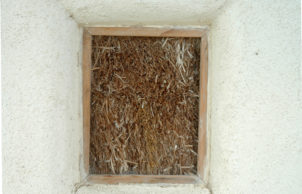
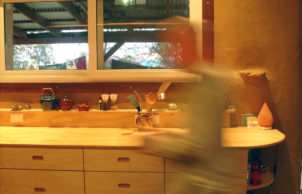
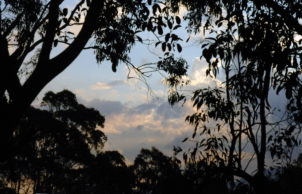
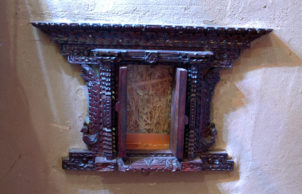
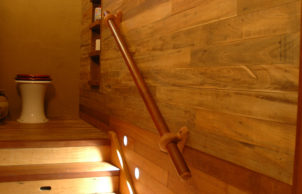
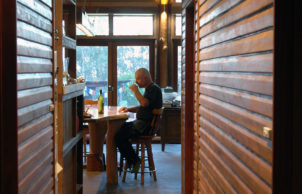
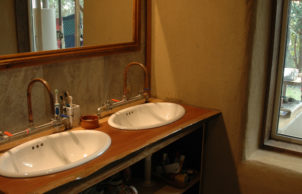
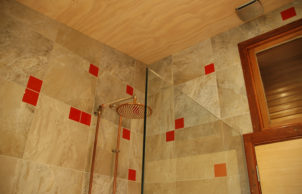
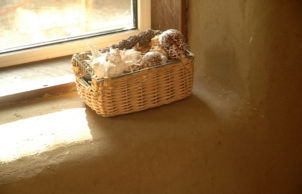
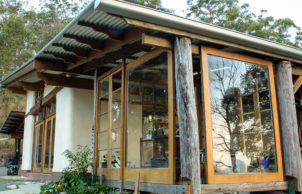

Ask questions about this house
Load More Comments