Zero Carbon House
Zero Carbon House
A South Australian Government initiative, the Zero Carbon House is Australia’s first designed and built Zero Carbon Home by TS4 Living. Construction innovation, reduced wastage, carbon monitoring during construction and during the life of the home (estimated to be in excess of 75 years) were some of the objectives along with affordability and adaptability and of course, a cool home in the summer and warm in the winter without costing the earth to run. The approach of TS4’s design ultimately won both the People’s Award and the overall competition.
Careful choice of materials helped to keep the construction carbon footprint significantly below that of a typical home while improved insulation, careful placement of the double glazed windows and shading combine to create a highly thermally efficient home that benefits from an incredible amount of natural daylight. Green walls to the East and West have been used along with deciduous vines on the northern elevation for shading in the summer and solar access during the colder winter months.
Overall it has been calculated that the home will become carbon neutral by 2045. In other words, all of the carbon generated creating the materials, constructing the home and the transport and shipping during this phase and all of the operational energy required to heat and cool the home will be offset by the energy exported from the solar panel installation.
Designed by TS4 Living and built by Weber Building Services
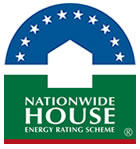
This house achieved a NatHERS rating of 7.5 stars using NatHERS accredited software (AccuRate). Find out how the star ratings work on the Nationwide House Energy Rating Scheme (NatHERS) website.


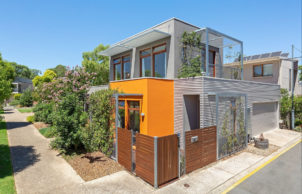
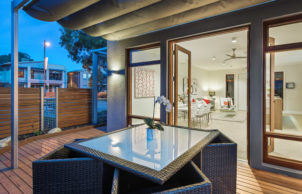
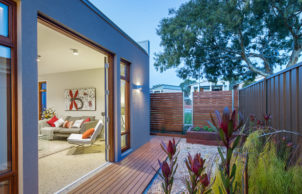
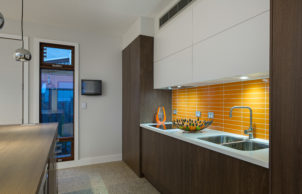
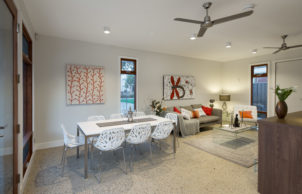
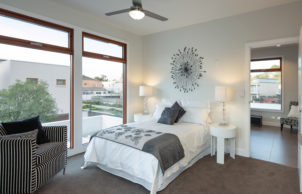
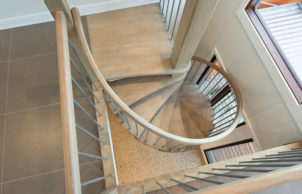
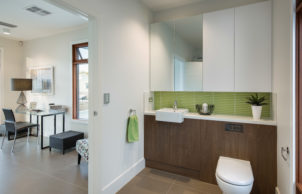
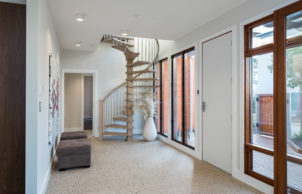
Ask questions about this house
Load More Comments