10 Star House
10 Star House
I’m a building designer with a passion for creating stunning homes that are healthy for occupants and the planet. Come visit our 10 Star energy-rated house that requires no artificial heating or cooling, features reclaimed and natural materials, harvests rainwater and considers indoor air quality through careful product choices.
This home demonstrates that the highest level of thermal performance can be achieved without the use of special glazing or other out-of-the-ordinary building materials. This design perfectly suits eco-minded downsizers and starters, or anybody wanting to gather ideas for a naturally warm/cool home.
This house achieved 10 Stars using AccuRate software, to find out more about the NatHERS (Nationwide House Energy Rating Scheme) click here

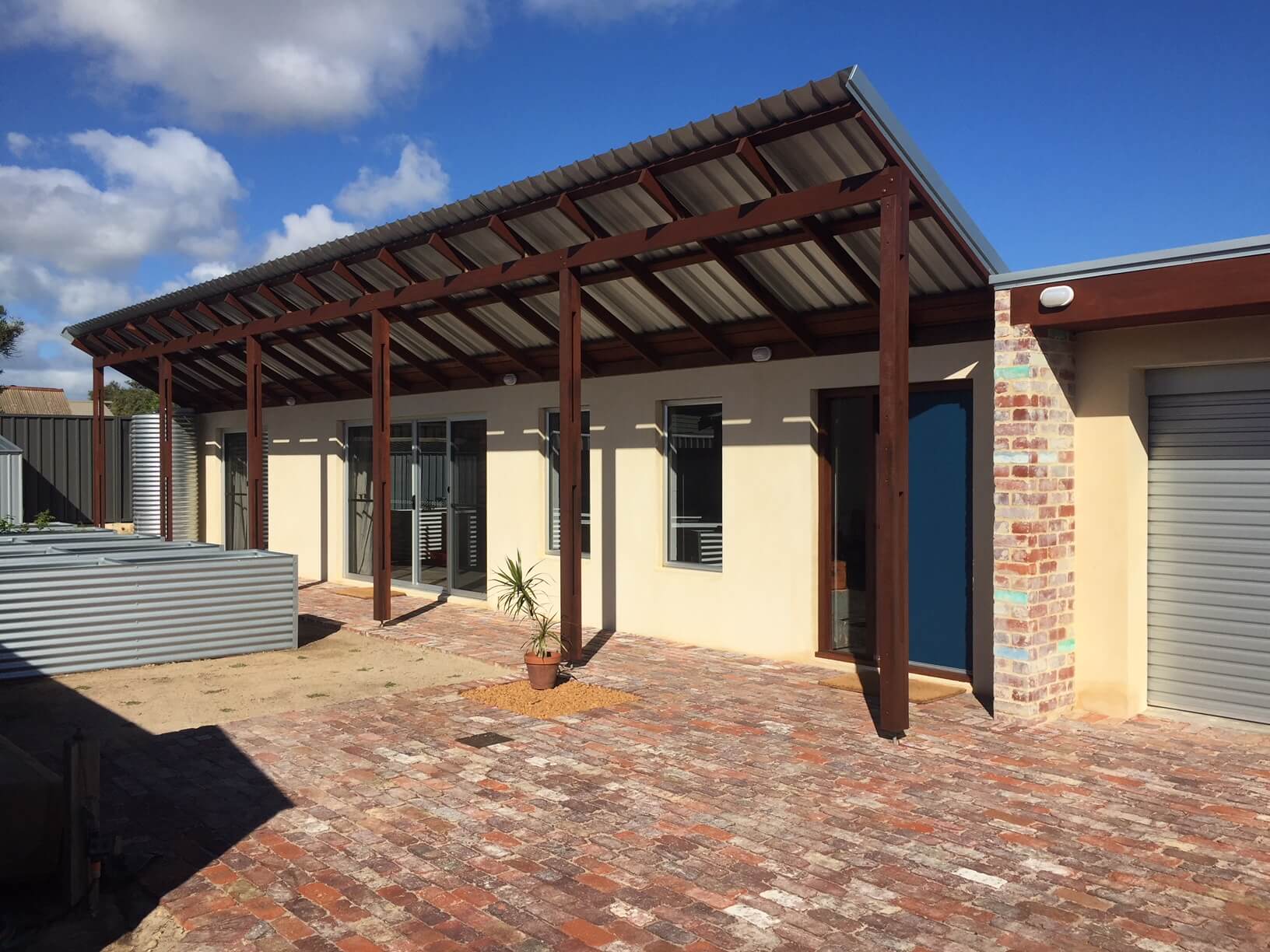
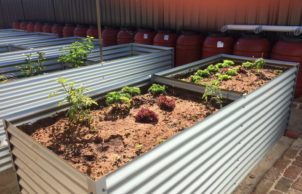
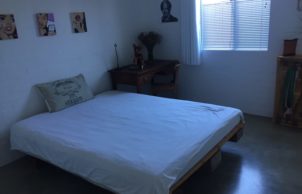
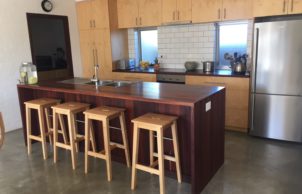
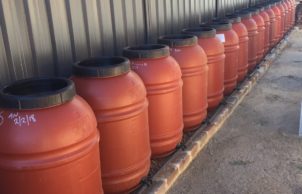
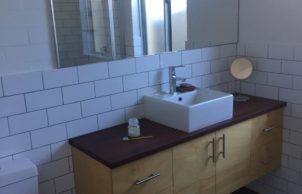
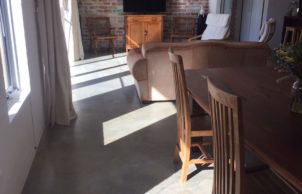
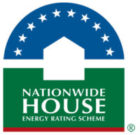
Ask questions about this house
Load More Comments