Sustainable Country Style Home
Sustainable Country Style Home
This net energy positive home includes numerous environmental and social sustainable initiatives, while being architecturally tailored to suit the sloping block and optimal solar orientated to result in a country style themed home in the award winning Bingara Gorge estate.
Designed and built by Michael Whitehouse, engineering team leader of the Illawarra Flame home (for the International Solar Decathlon), and managing director of Whitehouse Concepts. The home takes advantage of the northern side boundary with building setbacks, generous northern windows and an internal courtyard to let northern sun into the southern side of the home. The weatherboard-clad, colourbond-roofed home with a wrap around veranda, generous timber beams, and bush themed landscaping, embraces the surrounding environment – while the generous and well apportioned layout complements the design.
The home is net zero energy, generating seven times as much electricity than is used due the energy-efficient home design, and a 5kW solar system. The air-tight house is thermally efficient and highly insulated. The home features high performance windows, insulating double cell blinds, LED lighting throughout, efficient appliances, a natural heating and cooling system, cross-flow ventilation and evacuated tube solar hot water, just to name a few.
The garden is landscaped for low-water use and there is precinct wide waste water collection and recycling network. The home is situated in the renowned Bingara Gorge estate, awarded NSW’s Best Residential Development in 2015.
By visiting this home, along with the associated Illawarra Flame Solar Decathlon home at the Sustainable Buildings Research Centre at the Innovation Campus in Wollongong, you will be toured through two of the most sustainable homes in the country and hear tips and pointers directly from members of the team who took out the 2013 China Solar Decathlon project with the highest score in the contest’s history. See how lessons learned and research undertaken from that project have been practically and cost effectively applied to this beautiful country style home.


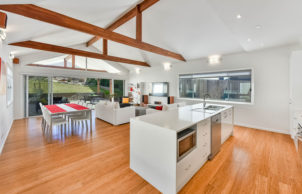
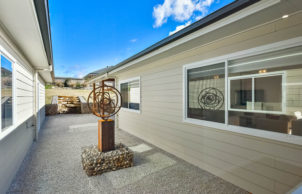
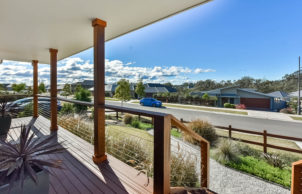
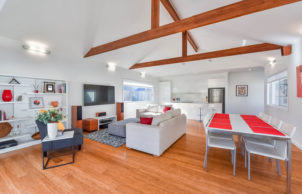
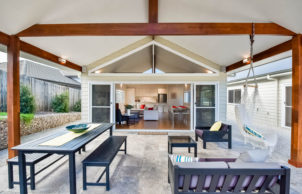
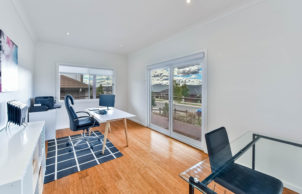
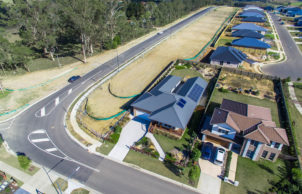
Ask questions about this house
Load More Comments