120 Year Old Toowoomba House Upgrade
120 Year Old Toowoomba House Upgrade
The house was purchased in 1988 & continual improvement has been a labour of love for the last 32 years. At the time of purchase the 1200m2 block of land was bare of trees & gardens. This allowed for additional freedom in selection of trees & shrubs which maintain winter solar access & appropriate shading for summer cooling of the house.
The house built around 1900 was in desperate need of some TLC. Once renovation commenced it was realized that the house had been built largely from recycled materials which came as a surprise considering the age of the house. In keeping with this, recycled materials have been used extensively in the renovations. This allowed for savings in the cost of materials, sustainably sourced materials and the continued use of timbers & finishes which matched the original house.
In the early days of living here it was impossible to heat or cool living areas so we sweltered in summer and rugged up around a totally inefficient open fire on cold winter nights. Electricity usage was not high but thermal comfort was abysmal.
A living area extension which takes advantage of the northern winter sun & outlook to gardens as well as added insulation, gap sealing, addition of modern appliances etc. has turned the house into a thermally comfortable home which is a delight to live in. With the addition of rooftop solar & attention to the electricity consumption of added modern appliances the house is now a net exporter of electricity to the grid. In fact, export electricity is more than three times what is consumed from the grid – average daily usage 4.56 kWh, average daily export to grid 14.3 kWh.
Surrounding the house are plantings of native trees to attract native birds as well as fruit & nut trees & a productive vegetable garden. Composting of vegetable & garden waste, mulching of tree trimmings etc. ensure that minimal imported resources are required to maintain the gardens.

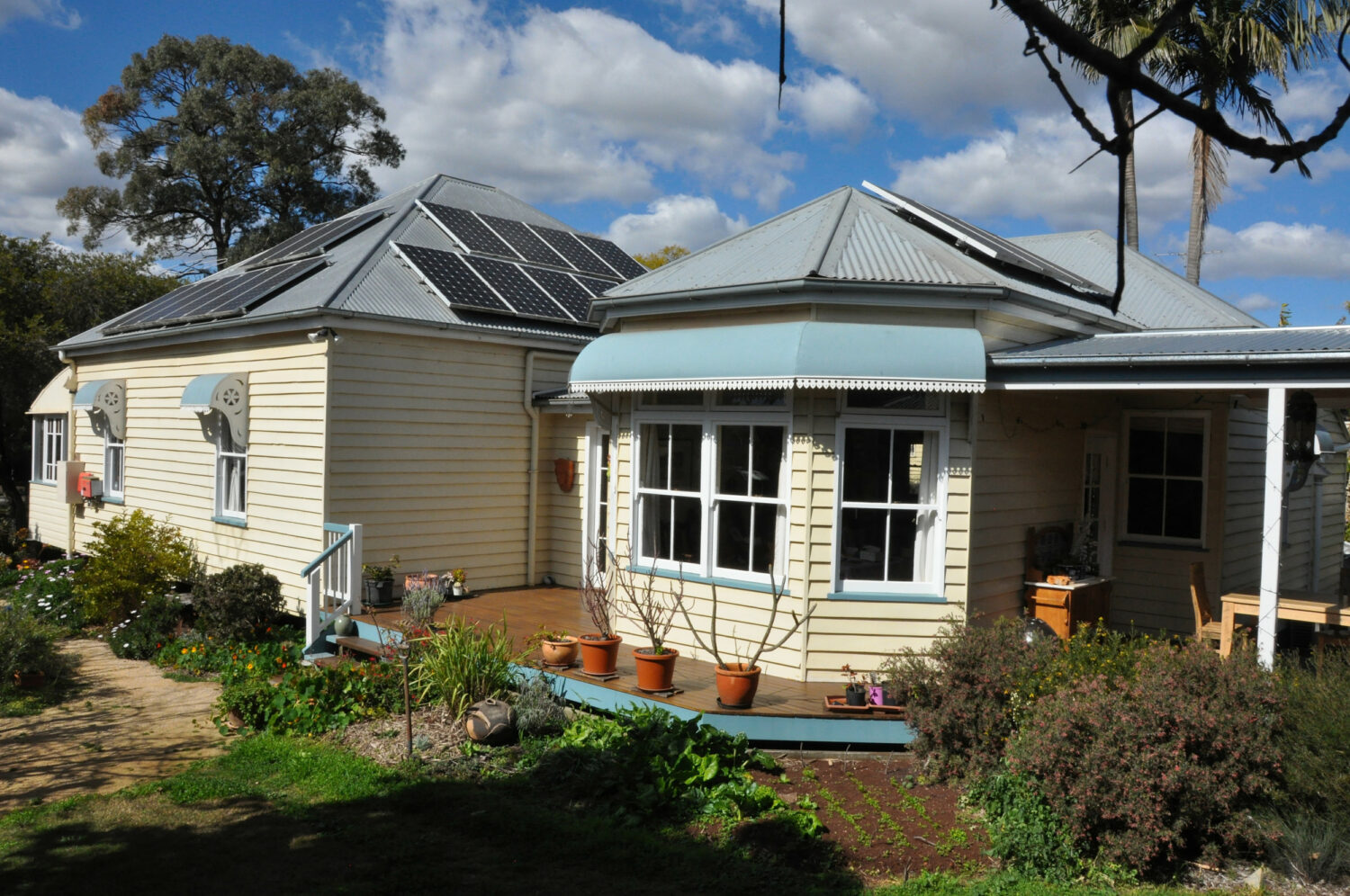
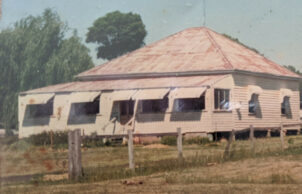
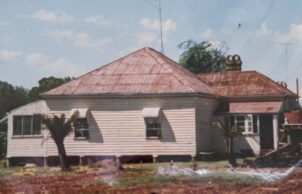
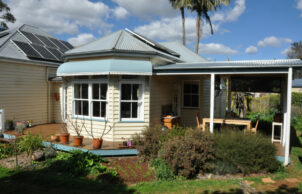
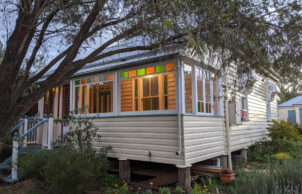
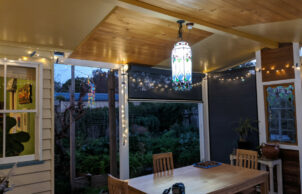
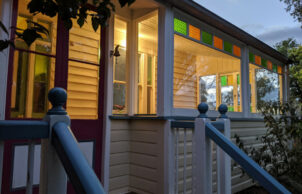
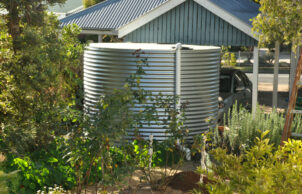
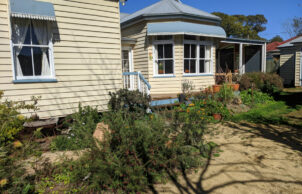
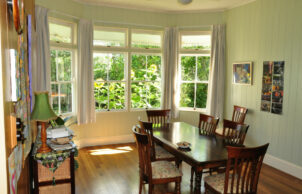
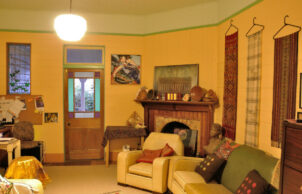
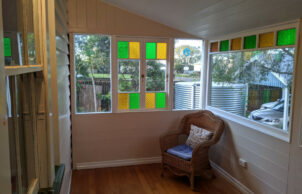
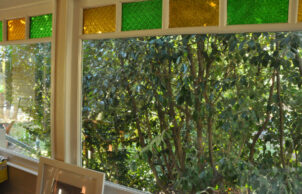
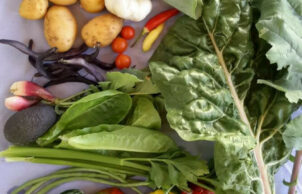
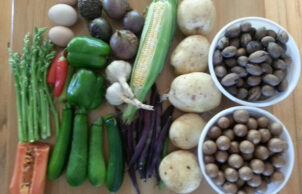
Ask questions about this house
Load More Comments