15D North @ Wandin
15D North @ Wandin
Our family of five have lived on our 3 acre property for nearly 24 years. The first 23 years was in an old weatherboard house located close to the road vulnerable to bushfire risk and extremely cold during three seasons. Researching www.yourhome.gov.au and subsequently Renew’s Sanctuary magazine set in motion a fresh start.
We started with “yourhome” free house plan which seemed perfect for our North facing and gently sloping paddock. We then engaged Planet Architecture to design the new house using the free house plan on yourhome.gov as a starting point. Our paddock driveway was cut in November 2021 and we moved-in in April 2023. We are delighted with the result.
Our new house is North facing on a concrete slab (insulated under and edge). We have incorporated thermal mass with an internal brick wall, cross ventilation with awning windows and operable clerestory windows to flush out warm air. Also, double glazing throughout the house and have ceiling fans in living and all bedrooms. We have window shrouds over North and East facing windows and have no west facing windows.
Our bushfire rating is BAL-29. We have 2 x 10,000 water tanks – one reserved for cfa fire fighting and the other for toilet flushing, laundry, drinking and garden taps. Our energy rating is 8.4 stars.
We have a wood heater moved from old house and have installed a split system unit (so far not used), heat pump hot water and intend to install solar panels in the near future. We have incorporated extensive use of recycled products including deck timber, external wall cladding timber sanded back to life, lighting, and cupboard handles. We have mined Marketplace for many other products.


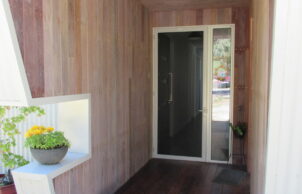
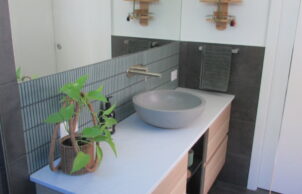
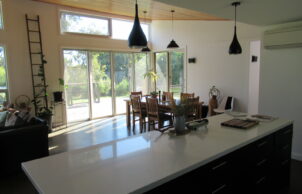
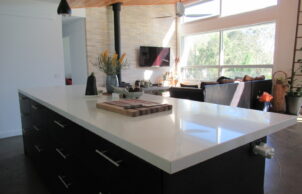
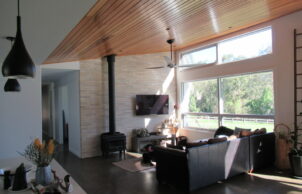
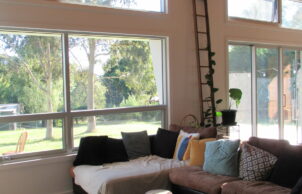
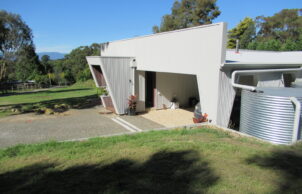
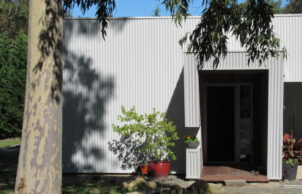
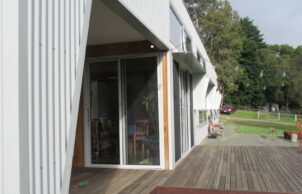
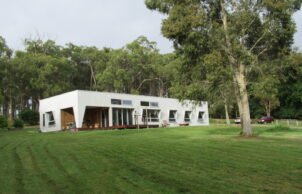
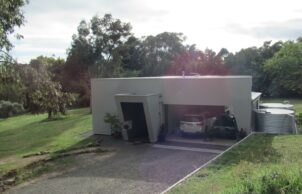
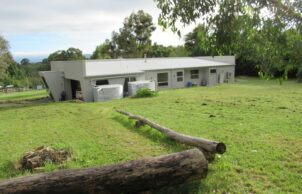
Ask questions about this house
Load More Comments